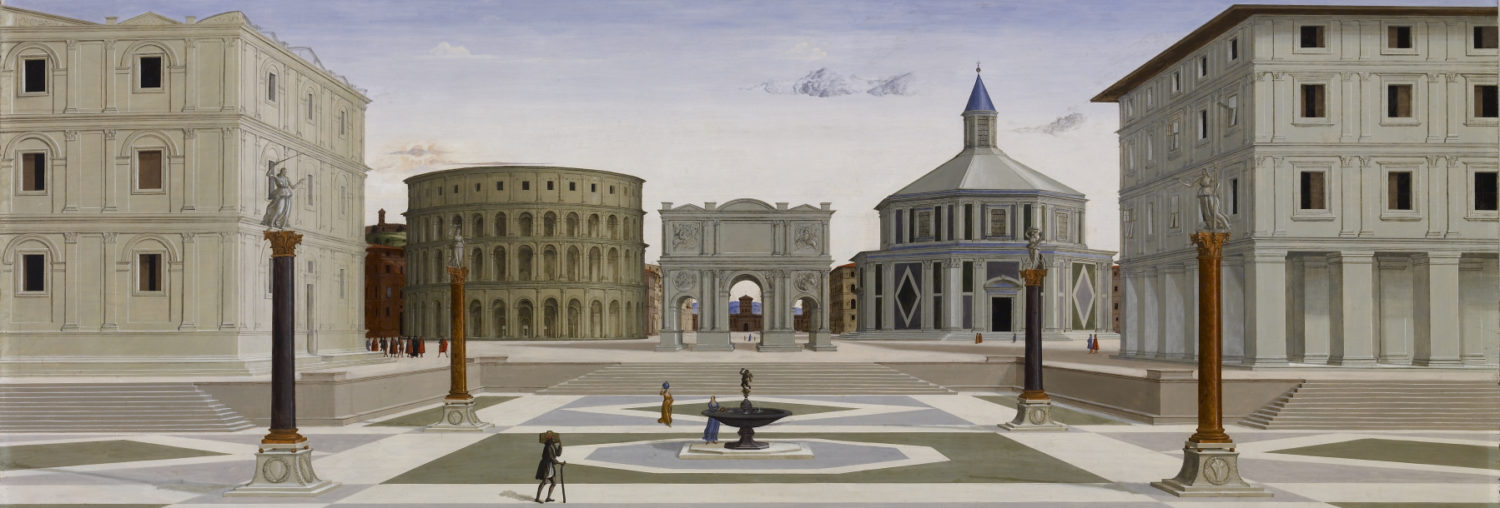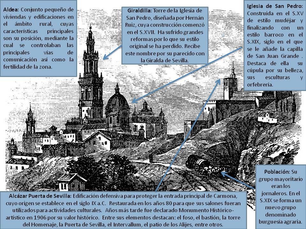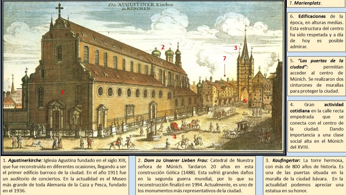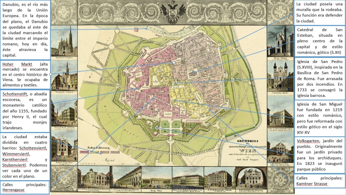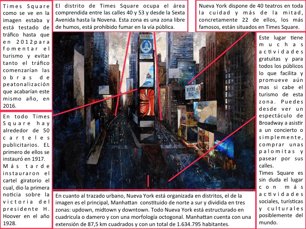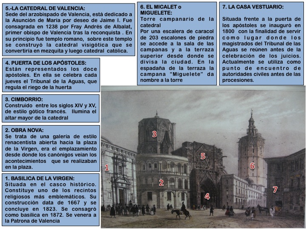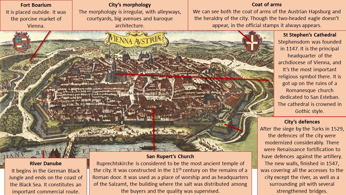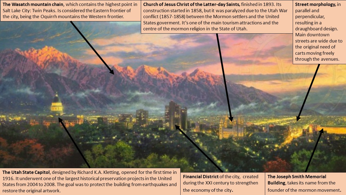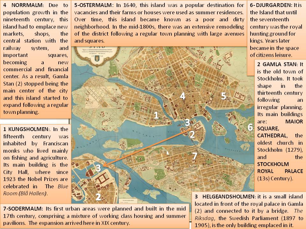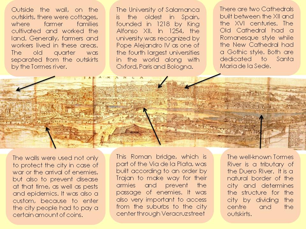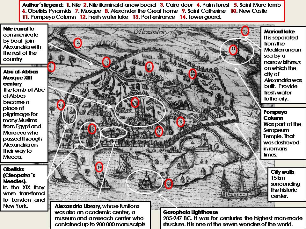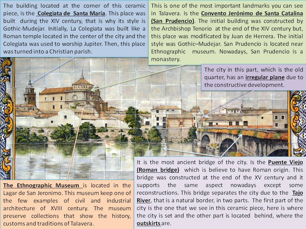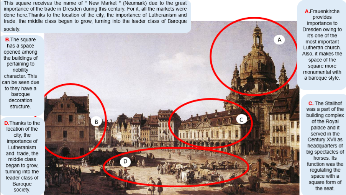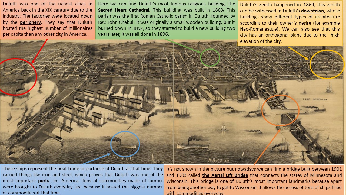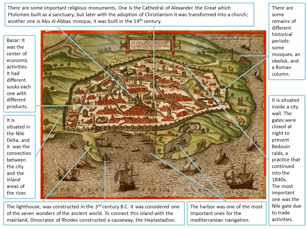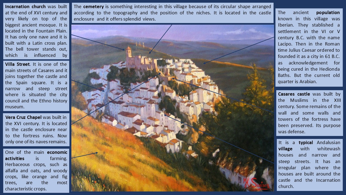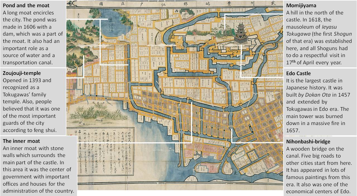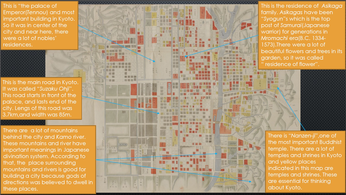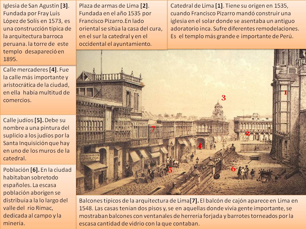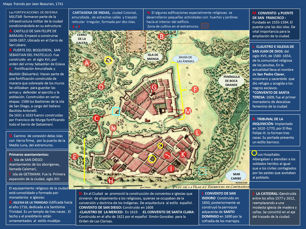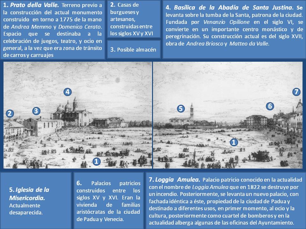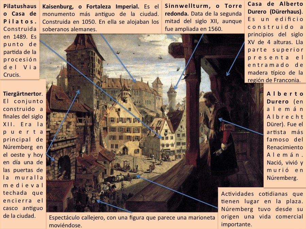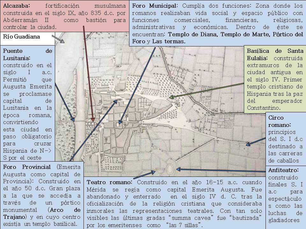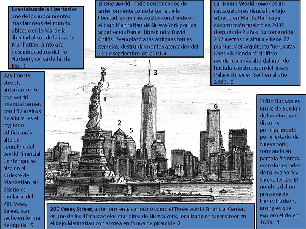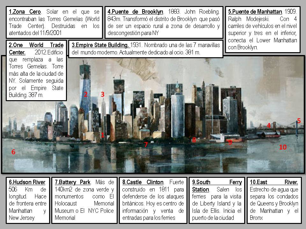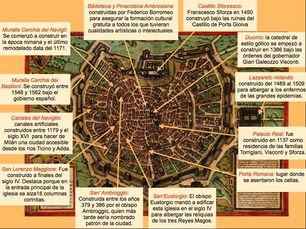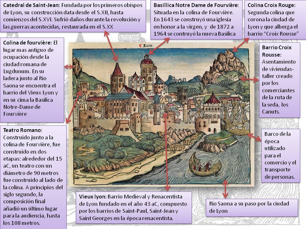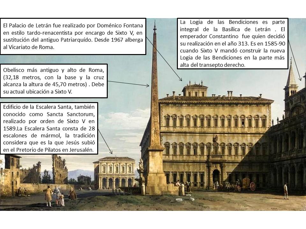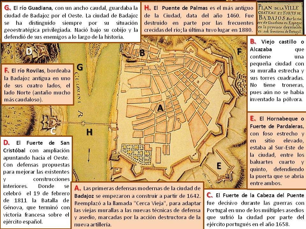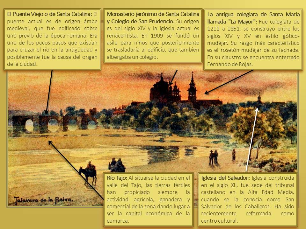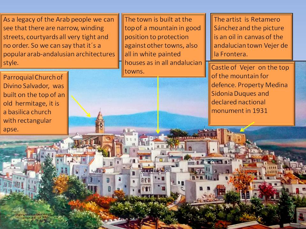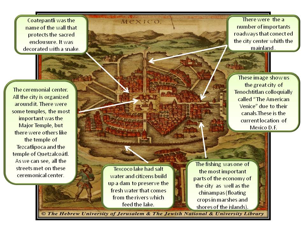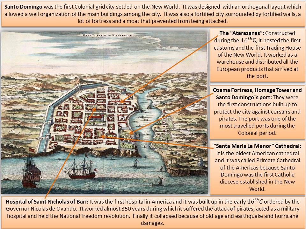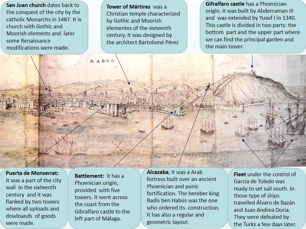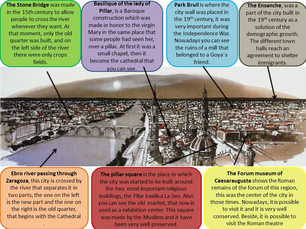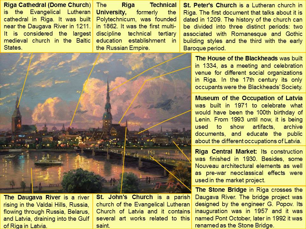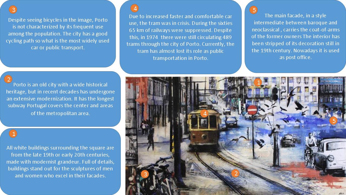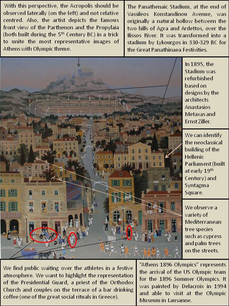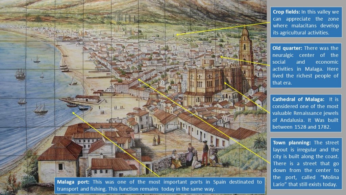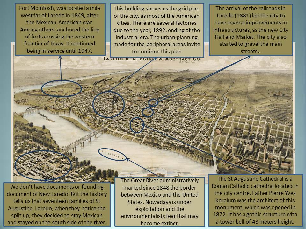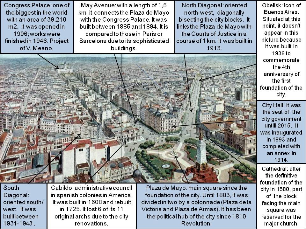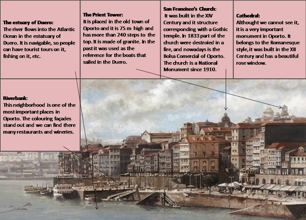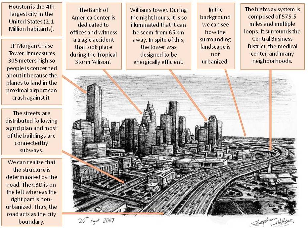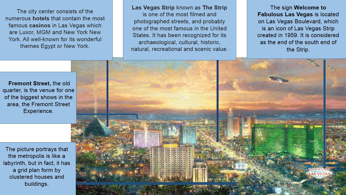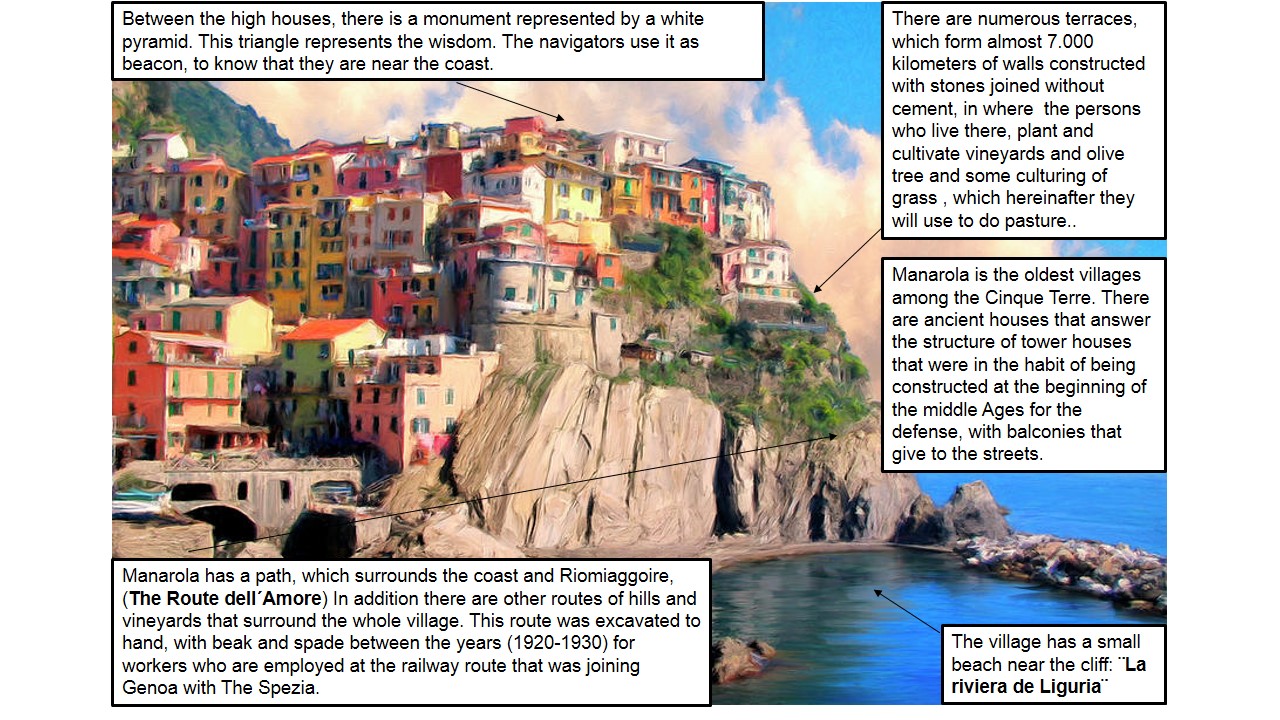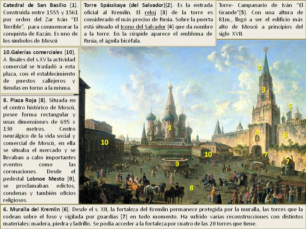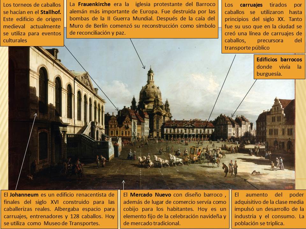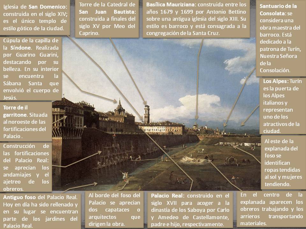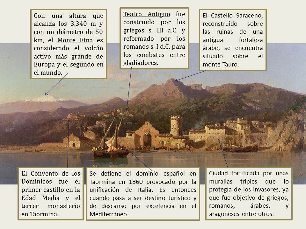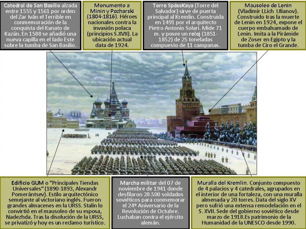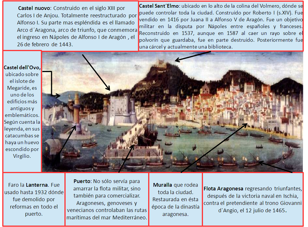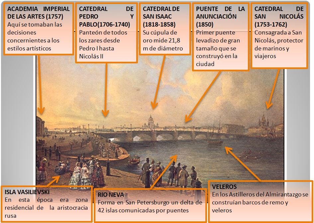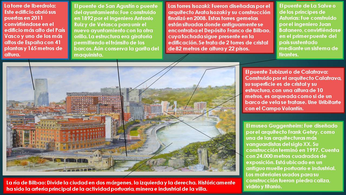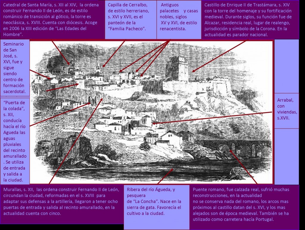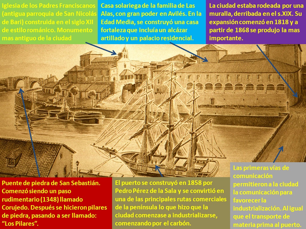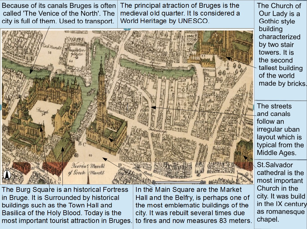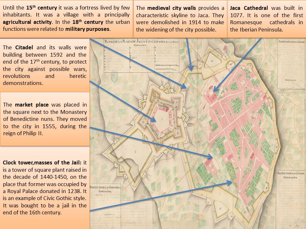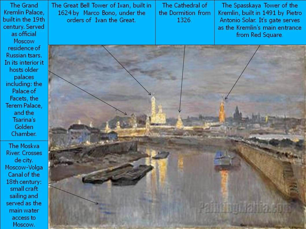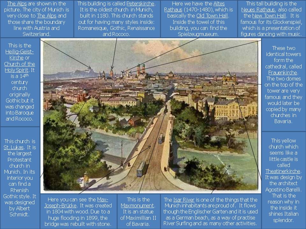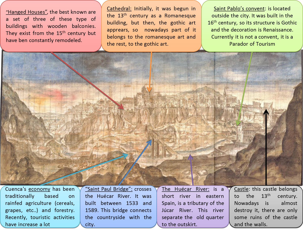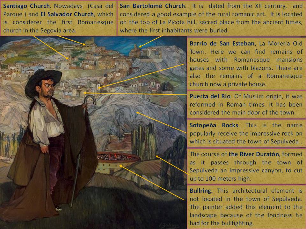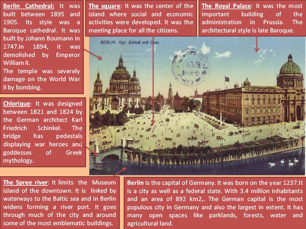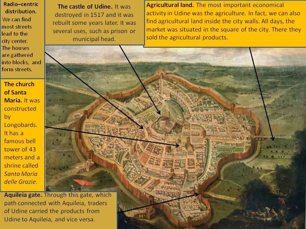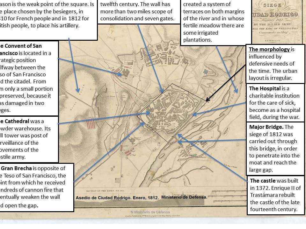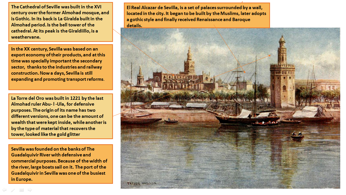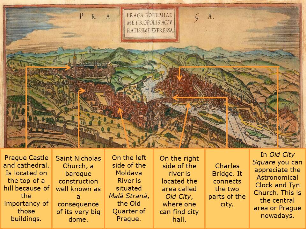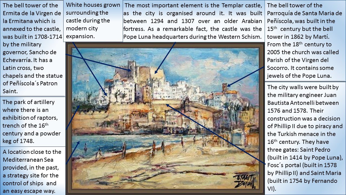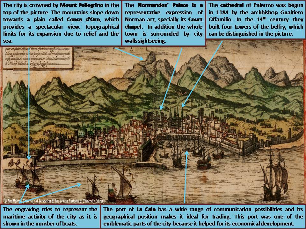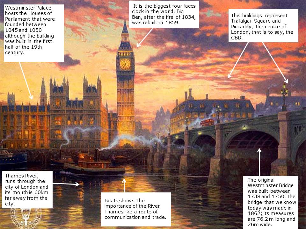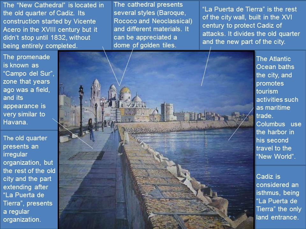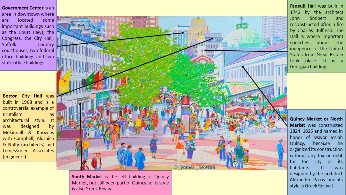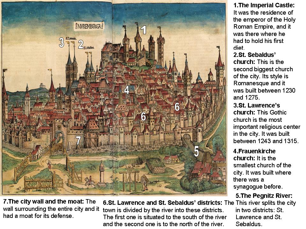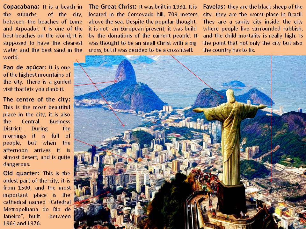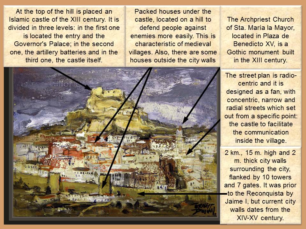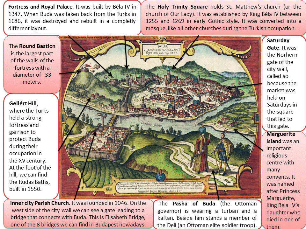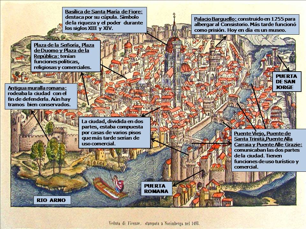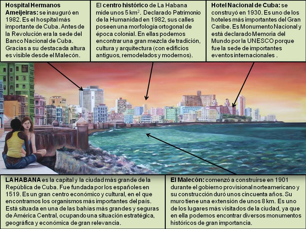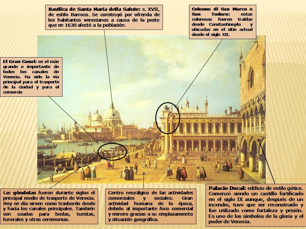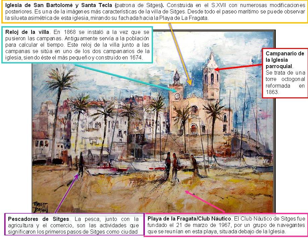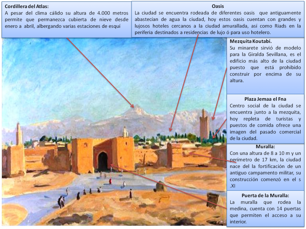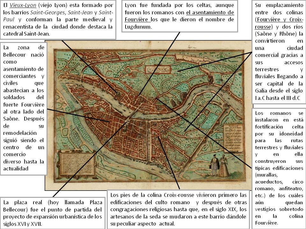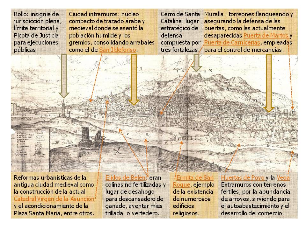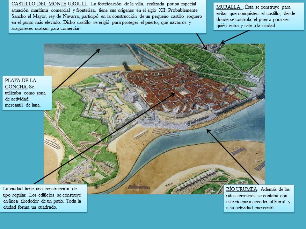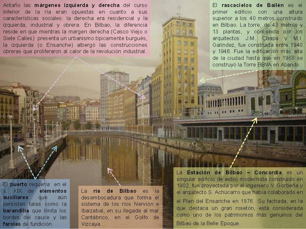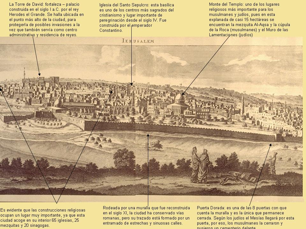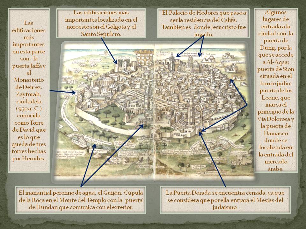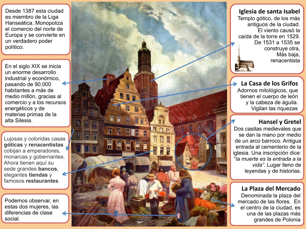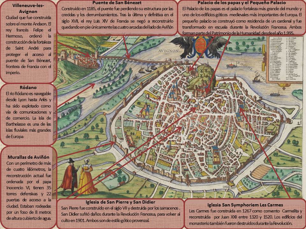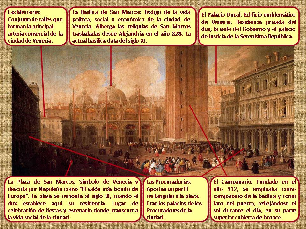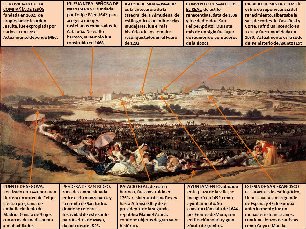
La Pradera de San Isidro es uno de los mejores cuadros sobre la ciudad de Madrid, realizados por Francisco de Goya y Lucientes en 1788. Es un óleo sobre cartón para la fábrica de tapices, de 42 x 91 cm y estilo rococó, que le fue encargado por el rey Carlos III para que decorara las estancias de las infantas en el Palacio del Pardo. A la muerte de Carlos III el encargo quedó en suspenso debido al cambio de gusto del nuevo monarca Carlos IV, que prefería otros palacios. Cuando Goya terminó el cuadro, éste pasó a la propiedad de los duques de Osuna y en 1986 fue vendido al Estado, siendo trasladado al Museo del Prado, donde permanece en la actualidad.
La pintura representa la Pradera de San Isidro, recreando esta zona de Madrid situada entre la ermita de San Isidro y el río Manzanares, con la vista de la ciudad al fondo. En ella se reconocen los principales monumentos de la ciudad, desde el Palacio Real, a la izquierda, hasta la gran cúpula de la iglesia de San Francisco el Grande, a la derecha. La muchedumbre aparece representada durante la festividad del santo labrador, patrono de Madrid, que se celebra el 15 de Mayo.
En este cuadro se pueden apreciar diferentes elementos históricos de la ciudad en el siglo XVIII. Por un lado, en un primer plano tenemos la pradera de San Isidro, donde aparece la gente, el 15 de Mayo de 1788, día de su santo patrón, San Isidro Labrador, cuya ermita, que es donde se venera al santo, está justo a la espalda del punto en el que se sitúa el pintor para hacer el retrato. Por otro lado, y justo delante de la pradera, encontramos el río Manzanares, emblema de la historia de Madrid. Y por último, al fondo, tenemos la vista que obtenemos de la cara suroeste de la ciudad, en la que podemos distinguir los siguientes elementos representativos.
Noviciado de la Compañía de Jesús. Fue fundado el 15 de Abril de 1602, y estuvo considerada como una de las edificaciones más importantes del estilo barroco. Hasta 1601 fue la embajada de Génova en Madrid, hasta que por decisión de Felipe III, se realizó un fugaz traslado de la Corte de Madrid a Valladolid y quedó abandonada. En 1767, los Jesuitas fueron expulsados por orden de Carlos III, siendo cedido por el monarca a la Venerable Congragación de Sacerdotes Misioneros del Salvador del Mundo.
Palacio Real. También llamado Palacio de Oriente, fue proyectado por Filippo Juvara y Juan Bautista Sachetti y construido entre 1738 y 1764. En su solar se localizaba con anterioridad el Real Alcázar de Madrid, hasta que un incendio lo destruyó parcialmente en la Nochebuena de 1734. El Palacio Real Nuevo, de estilo tardobarroco, terminó de construirse en el reinado de Fernando VI. Fue la residencia del rey Carlos III en la fecha del cuadro y el último rey en vivir fue Alfonso XIII, siendo la última persona que vivió allí Manuel Azaña, presidente de la II República. Contiene grandes valores artísticos, como pinturas de artistas como Carvaggio, Velázquez, Goya y frescos de Corrado Giaquinto Tiépolo o Antón Raphael Mengs. También contiene armería real, porcelana, relojería, mobiliario y platería, de alto valor histórico. En la actualidad depende del Ministerio de la Presidencia.
Iglesia de San Francisco el Grande. Es un conjunto conventual que sustituyó al monasterio franciscano medieval. De estilo barroco, fue construido por Francisco de las Cabezas entre 1761 y 1768, que fue relevado por Antonio Polo y por Francisco Sabatini en 1784. En esta Iglesia se exponen colecciones de pinturas de los siglos XVII al XIX. En 1770, Antonio Plá retomó la obra y logró cerrar la cúpula, la cual tiene 33 metros de diámetro, siendo la más grande de España y la cuarta de Europa, por detrás de la Basílica de San Pedro y el panteón de Agripa en Roma y la de Santa María de Fiore en Florencia. Desde 1980 es considerada museo nacional. Con anterioridad a la fecha de realización del cuadro ha sido iglesia, hospital, polvorín, almacén de objetos religiosos, panteón nacional y museo mientras era utilizado de cuartel y prisión militar. Contiene, entre sus riquezas artísticas, lienzos de Goya, Maella, Moreno Carbonero y Ferrant entre otros.
El cuadro nos plasma una de las costumbres más características de la época en Madrid, como son las meriendas y verbenas de la festividad de San Isidro. Es una época en la que la villa de Madrid tenía 156.672 habitantes y en la que tenía trazos de una villa antigua, por la irregularidad de sus calles. La sociedad estaba organizada en estamentos, la persona nacía y crecía dentro de una clase social y no podía ascender, y la clase se basaba en criterios económicos. Se dividían en la Nobleza, el Clero y el tercer estamento o estado, que eran los campesinos, burgueses y clases populares de las ciudades.
Económicamente, se dependía fundamentalmente de la agricultura y la ganadería. También existían grandes señoríos (80%) en manos del Rey, la Iglesia o los grandes señores de la época, siendo los campesinos jornaleros o arrendatarios. Además existían talleres artesanos y comercio local y comarcal con poco desarrollo. Casi todos los aspectos sociales y económicos los regía el Rey Carlos III, la Iglesia y los grandes señores de la época, no teniendo el resto de clases ninguna opinión respecto al funcionamiento del país.
En cuanto a su emplazamiento, el casco antiguo de la ciudad, que es todo lo edificado que se ve en el cuadro, se localiza junto al río Manzanares que a modo de obstáculo determinó que la ciudad se ampliara desde el punto de vista geográfico hacia el Noroeste. Este emplazamiento viene determinado por su desarrollo histórico, que tuvo dos grandes fases:
-Medieval: el casco antiguo surge en este emplazamiento por ser una zona elevada junto al rio. Tiene un plano irregular, debido al crecimiento no planificado, es una ciudad cerrada, limitada por murallas y por la falta de espacio de lugar a calles pequeñas y estrechas. La ciudad surgió también en esta zona, por estar en torno al Palacio Real, antiguo Alcázar, aparecen las calles más importantes desde este punto hasta las puertas de la muralla en forma radial.
– Moderno (siglos XV-XVII): en esta época, su desarrollo y crecimiento está unido a su carácter de capital y las actuaciones urbanísticas de la monarquía absolutista del siglo XVII.
La siguiente modificación de la ciudad se hará con el inicio de la industrialización en el siglo XIX. La población aumenta y se diversifican los usos del suelo, y tiene una importante transformación el casco antiguo. Se remodelan y amplían nuevas calles que facilitan las comunicaciones y se habilitan nuevos espacios para edificar. Desaparecen los recintos amurallados para dar lugar a una expansión planificada de nuevas áreas residenciales (Ensanche). Entre las principales áreas de ensanche, se localizó en la zona este del casco antiguo, llamado distrito de Salamanca (obra del ingeniero Carlos María de Castro), siguiéndole el del distrito de Argüelles-Moncloa (en la zona Norte). Presentaban un trazado regular y ortogonal que facilitaba la parcelación, la venta de terrenos y la organización de la circulación (clave para el desarrollo del transporte y su posterior ampliación urbanística).
El desarrollo en el transporte, permitió la urbanización periférica, siendo el que más destacó la Ciudad Lineal de Arturo Soria (el proyecto se realizó teniendo como eje a una ancha calle central, vía de comunicación, en torno a la misma se debían construir, en parcelas regulares). El desarrollo de la industria, el aumento acelerado de la población y el avance de los transportes provocó un rápido crecimiento del espacio urbano. Surgen otros ensanches, siguiendo las principales vías de comunicación, se extienden, con una planificación cada vez más irregular, hasta englobar núcleos urbanos y rurales ya existentes. Estos pueblos periurbanos presentan planos irregulares, propios de los núcleos preindustriales. Corresponden a esta etapa las zonas del Fuencarral (Norte), Hortaleza (Este), Vallecas ( SE), Carabanchel ( Sur) …
La rapidez de este crecimiento, la necesidad de construir viviendas para la población trabajadora y la especulación darán lugar, a mediados del siglo XX, a un urbanismo desordenado y difuso, que no presentan una calidad ni en el trazado urbano, ni en los equipamientos, ni en las edificaciones. Este nuevo urbanismo se localiza en la periferia y se construyó a partir del enorme crecimiento de la ciudad desde la posguerra. En ella pueden distinguirse diferentes tipos de áreas:
1. Las áreas residenciales son de distinta categoría; antiguos barrios de chabolas, mejorados posteriormente; diversos tipos de poblados de promoción oficial de la década de 1950, con malos materiales y escasos equipamientos, recibieron después remodelaciones y mejoras ( Manoteras, San Blas, entrevías..); barrios de bloques y torres con trama abierta y de diferentes niveles en las décadas de 1950 a 1970 ( Concepción, Aluche..) y urbanizaciones de viviendas unifamiliares de baja densidad a partir de la década de 1970.
2. Las áreas industriales son también de diverso tipo: polígonos industriales relacionados con el desarrollismo de la época, localizados principalmente en el sector sur, junto al río Manzanares y nuevos espacios industriales de mayor calidad (parques industriales y empresariales, en el sector norte y noreste.
3. Las áreas de servicios y equipamientos buscan en la periferia espacios más baratos: centros comerciales, escolares, sanitarios… a partir de la década de 1980.
Sergio Osuna
