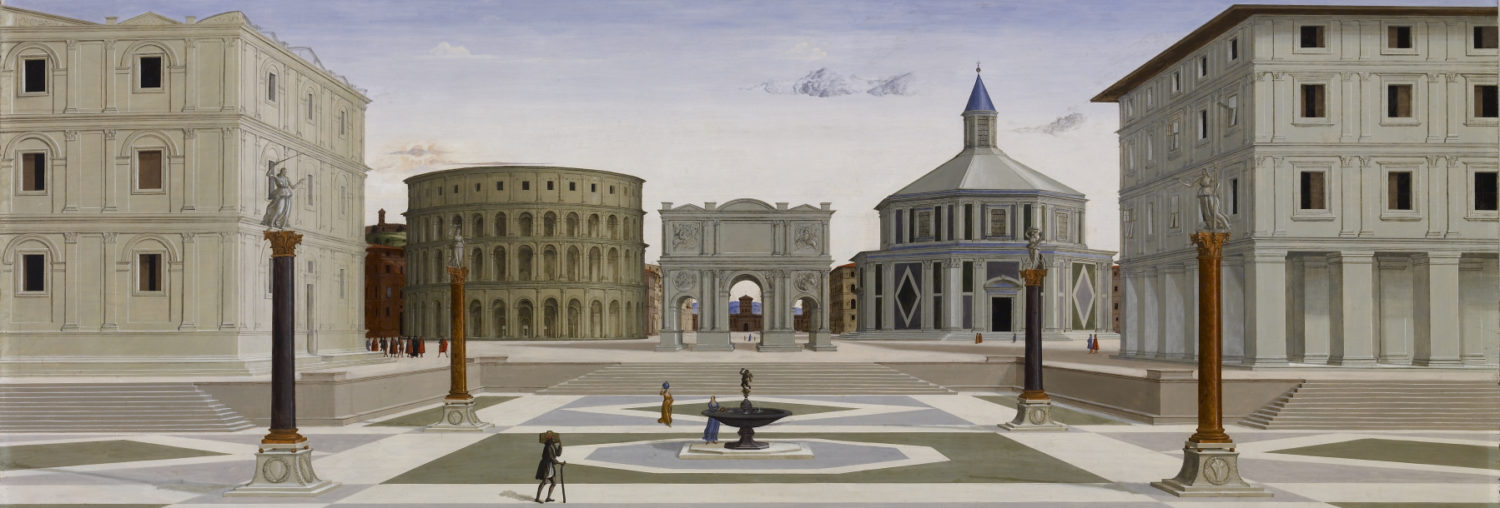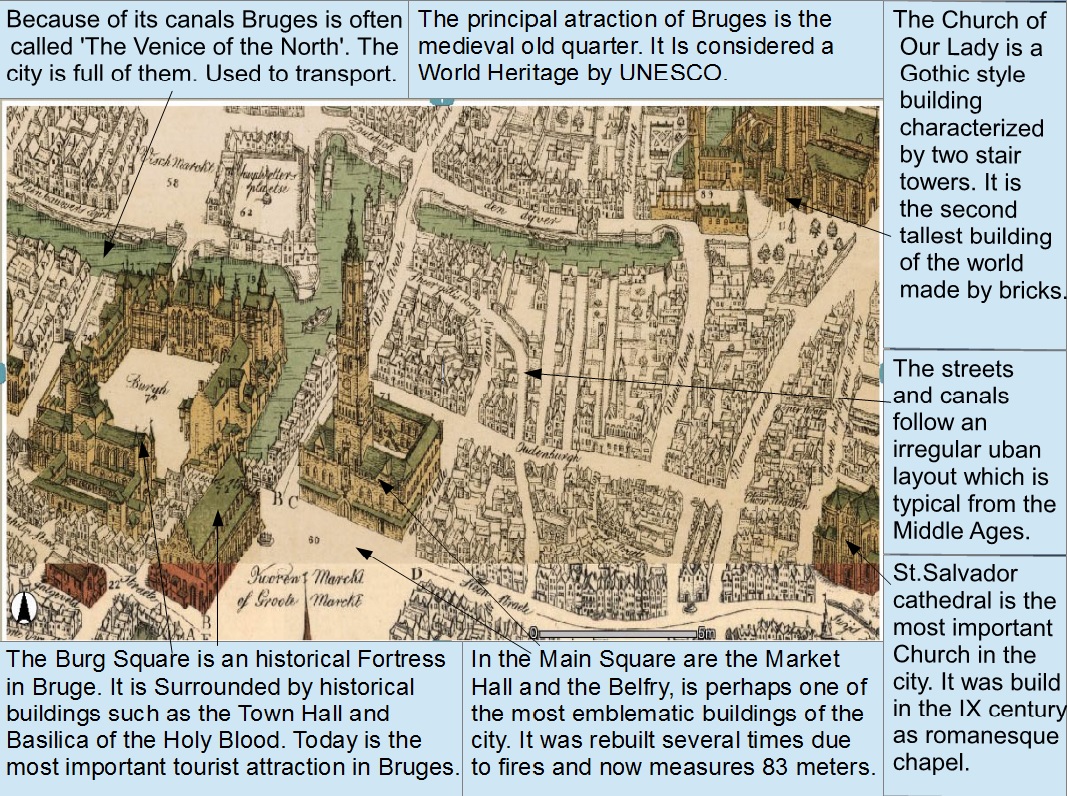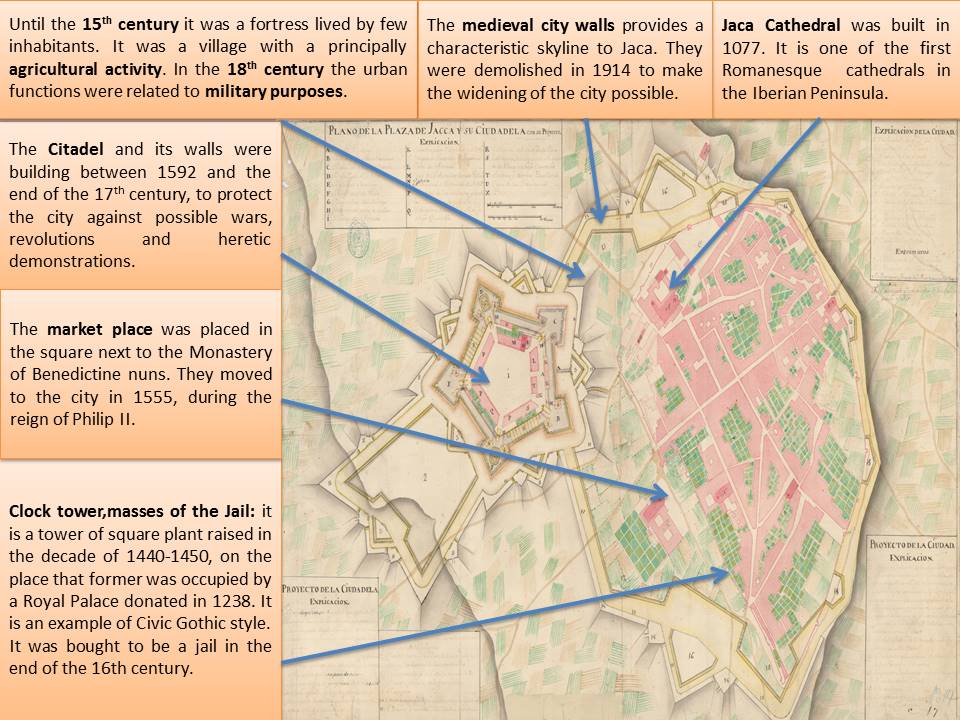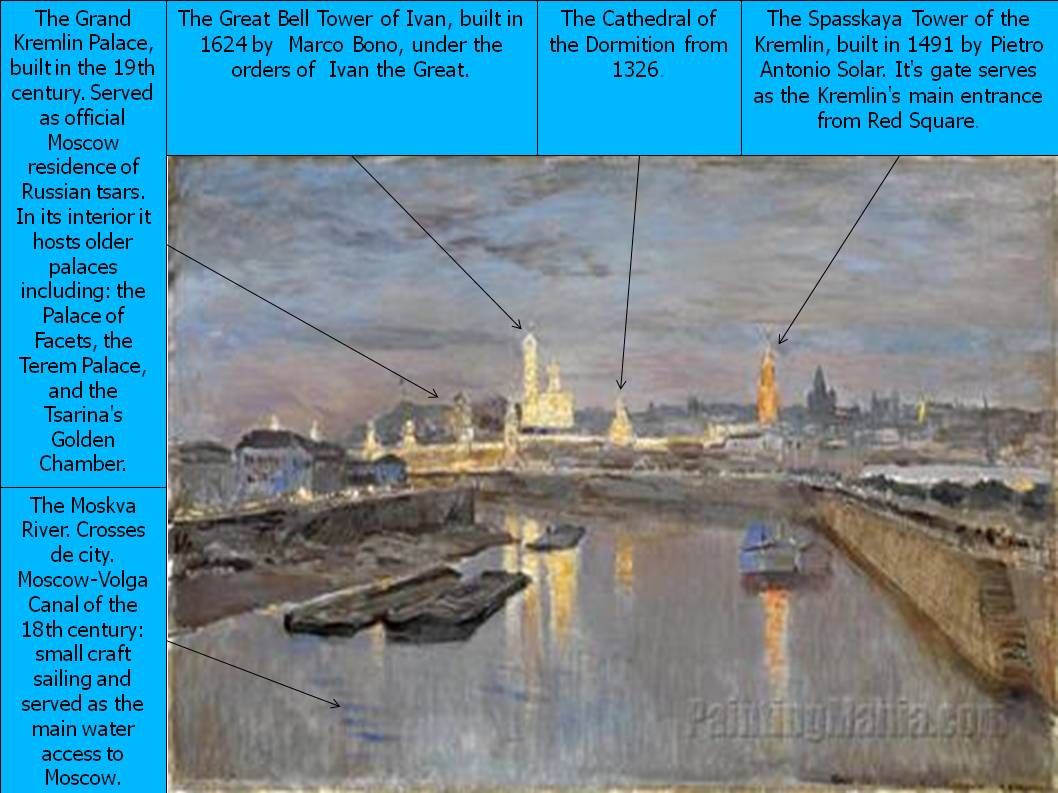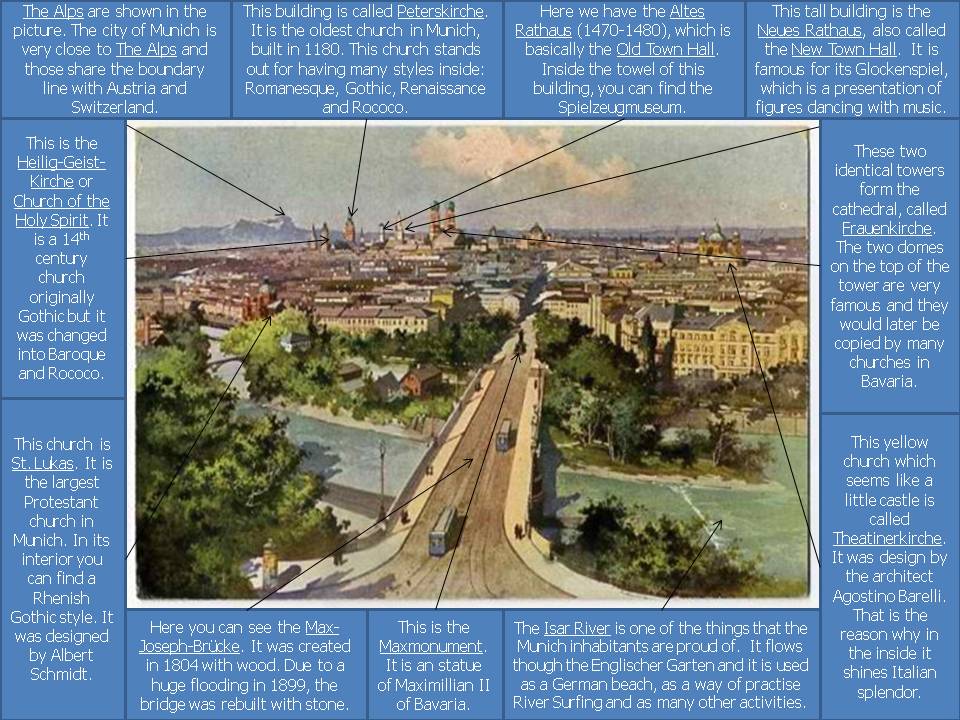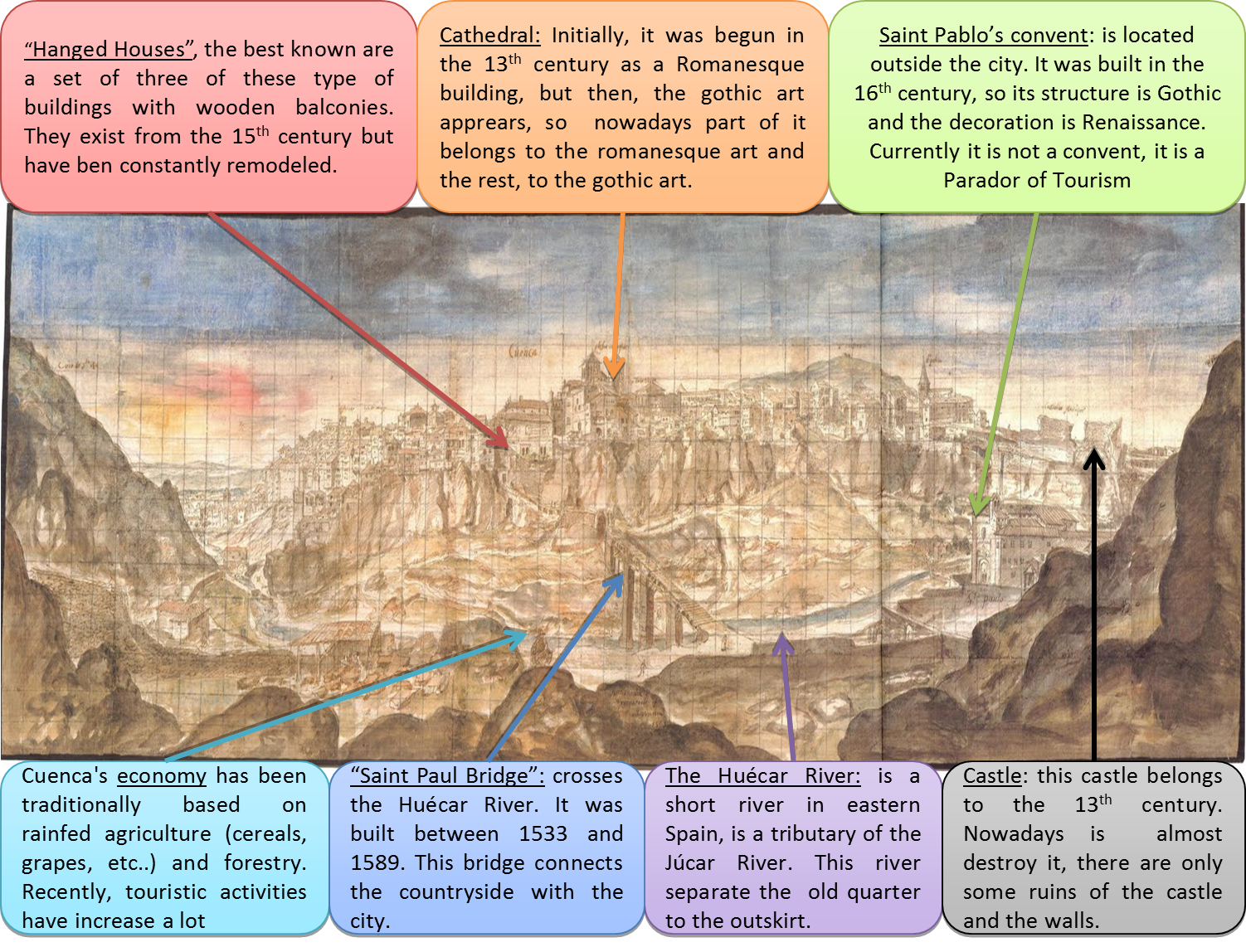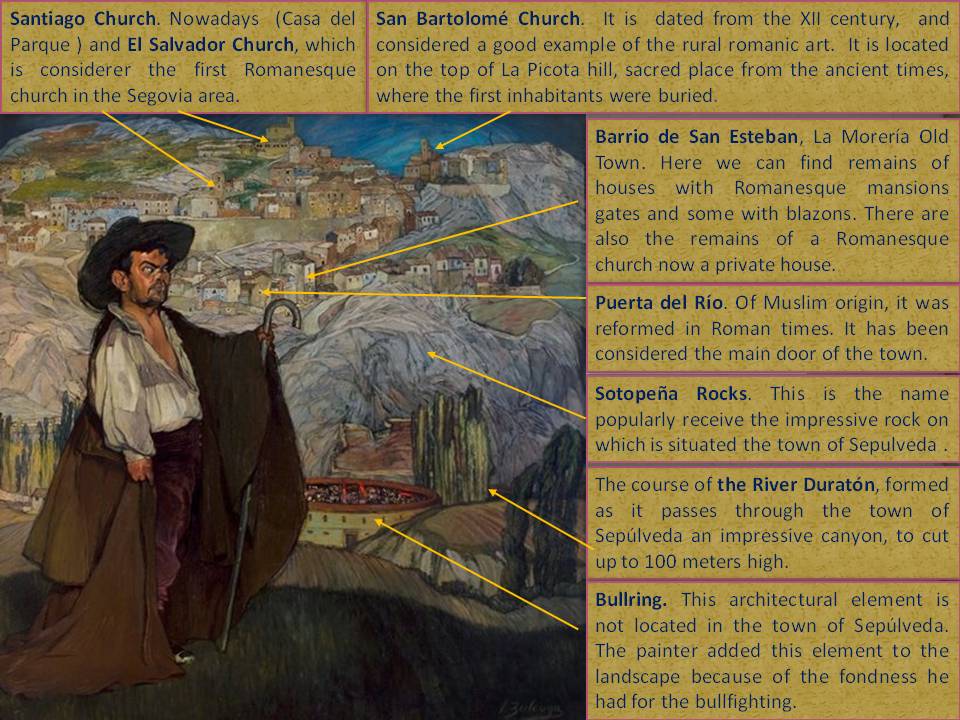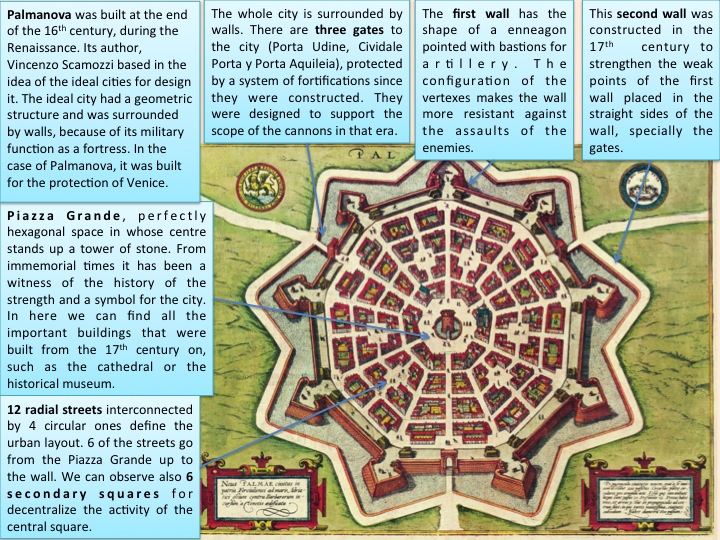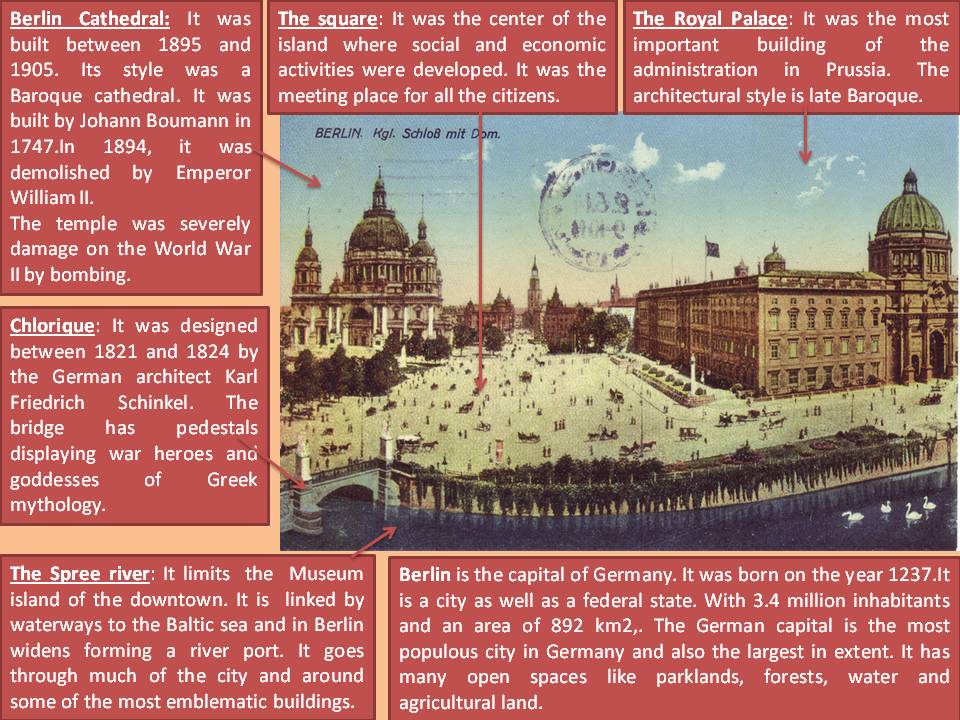BRUGGE (Marcus Guerards, 1562)
I have based my essay on a map made by Marcus Guerards in 1562. Some prints, as well as the original copper plates, are found in the print room at the Stedelijk Museum of Amsterdam. The complete map represents the medieval old quarter of Bruges although I focused only on a part of the old town in order to describe it in a more detailed way.
The name of Bruges comes from Old Norse «Bryggia» (bridges, docks, piers). Interestingly, in the Flemish language «Brug» means «bridge», and this city takes as name the plural word due to the large number of bridges that exist in it. It is located in the northwest of the country. At first, its top was a coastal city, but the constant sedimentation caused its separation from the sea, and Bruges became a canal-based city. These canals have been used for transport and trading purposes.
The work of art that I have chosen has a lot of details that allow us to analyze the structure of the city: its structure is based on an irregular plane formed by the streets and canals, and the principal streets flow into the main square. The main buildings are located in the center of the Old Town. Most of them are built in Gothic style, which is the prevailing architectural style of Brugges. In the upper right corner is located the Church of Our Lady that is the second tallest building in the world made with bricks. Built in the 13th century, it is characterized by its two stairs towers and its wealth in works of art. Further down in the right margin we found St. Salvador Cathedral. It was built in the ninth century as a small Romanesque chapel. Throughout its history, the cathedral has been influenced by many different styles: Romanesque, Gothic, Flamboyant Gothic and Neo-Gothic. Nowadays, it is the most important church in the city and the seat of the bishop of Bruges.
The main square, in the centre of the image, contains the statues of the local heroes Jan Breydel and Pieter, the Belfry and the covered market, that was used to sell mainly wool and clothes. The Belfry used to be an administrative center and watchtower, and it has been destroyed by fire and restored several times. Finally, at the left of the image is found the Burg square, surrounded by various historic buildings such as the City Hall and the Basilica of the Holy Blood. This 12th century basilica consists of two chapels: the lower one, dedicated to St. Basil the Great, is a dark Romanesque structure that remains unchanged; the upper chapel was rebuilt in Gothic style during the sixteenth century and renovated multiple times during the past two centuries, and it contains the venerated relic.
The Historic Town of Bruges is a well-known example of medieval architectural ensemble, that has maintained its historic structure as this has evolved over the centuries. Little streets, an intricate network of canals and original Gothic constructions form part of the town´s identity. Its importance has been acknowledged by UNESCO, that included Bruges in the World Heritage List in 2000.
Antonio López Burgos
