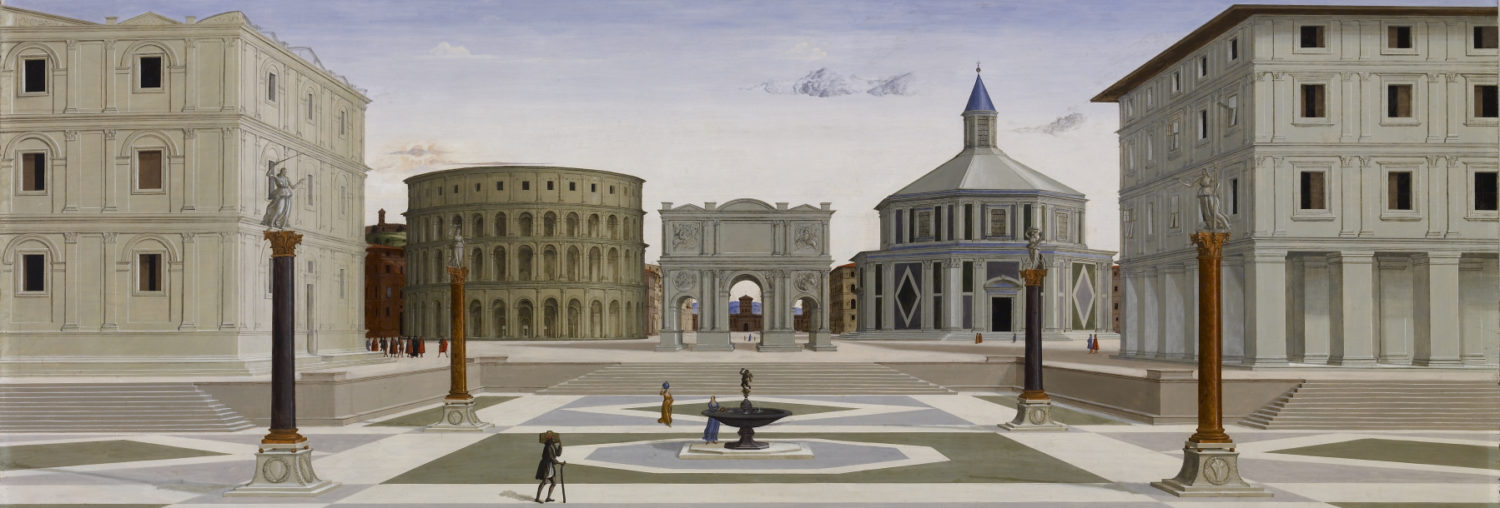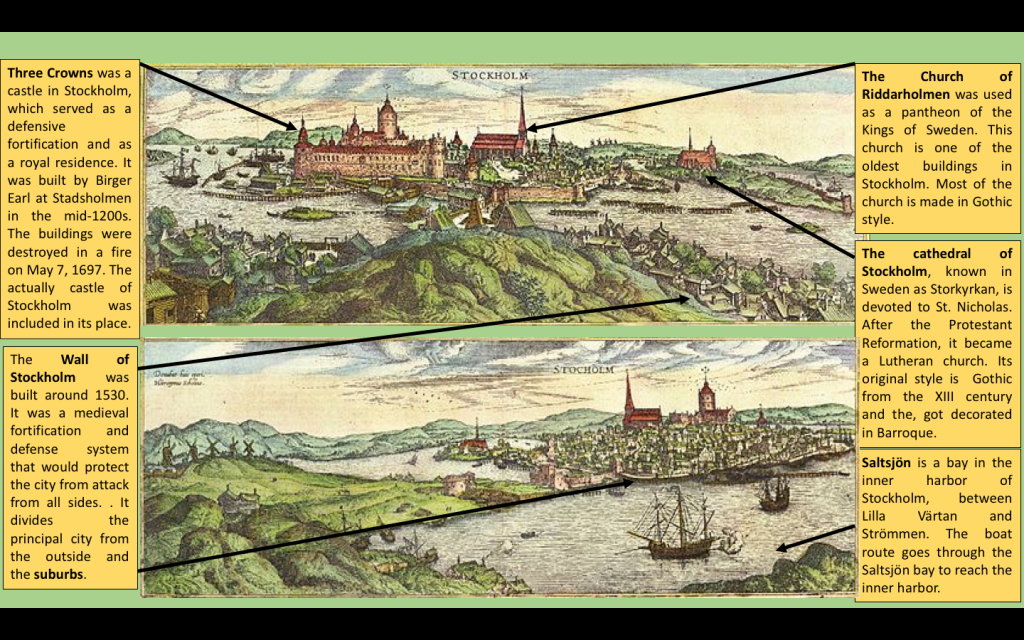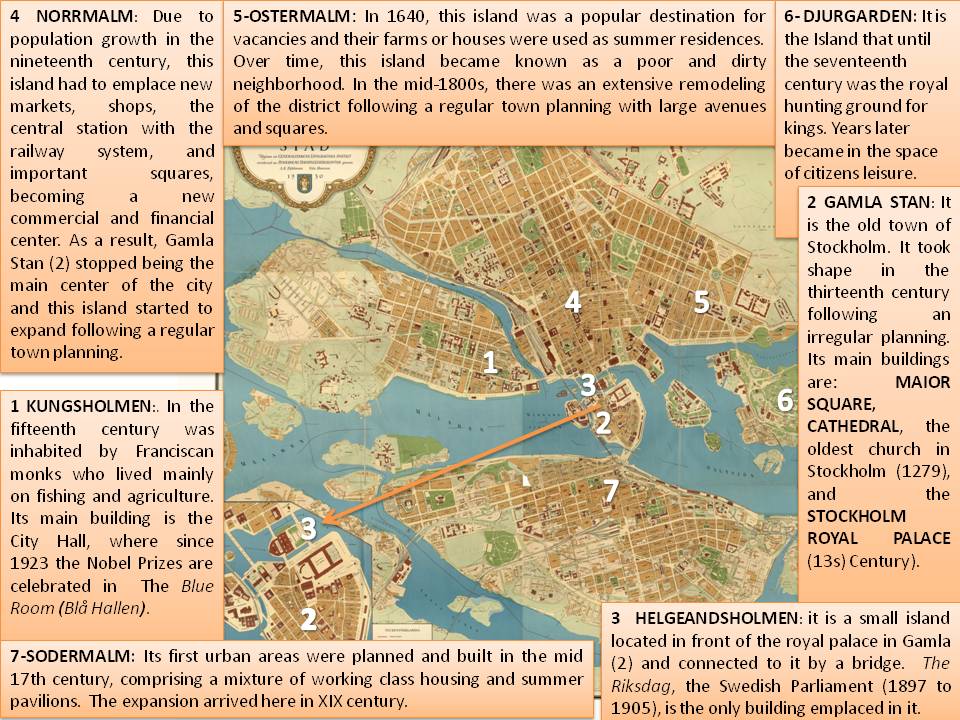STOCKHOLM (Frans Hogenberg, 16th century)
We are in front of two engravings made during the decade of 1570 where it is possible to appreciate a sight of the city of Stockholm. The engravings are part of the work Civitates Orbis Terrarum, published in 1588 by the Theologian Georg Braun. The original author or the drawing is unknown, nevertheless, the painter and engraver who re-made this work was Frans Hogenberg. He was born in Malinas (1535) and died in Cologne (1590). He was a famous German painter and engraver because of his drawings that showed many cities and wars in the 16th century. In some other versions the roofs were coloured in red on the small buildings. This is incorrect because they were actually green as the roofs were covered by a green «meadow». This is because in winter the heat was kept much better.
The origins of Stockholm go back to the year 760, when the vikings founded a commercial square in Birka. It bloomed during the IX and X century; nevertheless, it was abandoned in 950 and disappeared. Around the year 1000, appeared the city Sigtuna, which still exists nowdays. Birger Jarl founded that city in 1252. At that moment it was a defensive position, around the castle (Tre Kronor). This castle was placing where nowadays is located the Royal Palace. It was also constructed a great Christian Cathedral devoted to Saint Nicholas (Storkyrkan). Therefore, in 1289, Stockholm became the most important city of Sweden.
We can appreciate the downtown, where we can find the castle, Riddarholmen’s Church and the Church of Saint Nicholas. Around the most important buildings of the city, we can find the Saltsjön’s bay, which was created as a defense against to the enemies. In addition, the city is surrounded by a defensive wall. Inside the wall, there were the richest neighborhoods, belonging to the nobility and the bourgeoisie. We can see that the distribution of the settelements was irregular but not so notable as the settlements located out of the city. In addition, we can appreciate a small settlements out of the city wall and next to the seaside. This suburban area was the poorest place of the city. The buildings were constructed with an irregular urban layout, without no organization.
Around the bay there are several ships, which could mean the existence of trade. Nevertheless, the bay is interrupted by a bridge that connects the city and the center with the settlements located outside. The city was based thanks to the ranching and the agriculture due to the existence of mills far away from the mountains located on the left side and some isolated settlements, which indicates the use of farms.
Francisco Naranjo Granados


