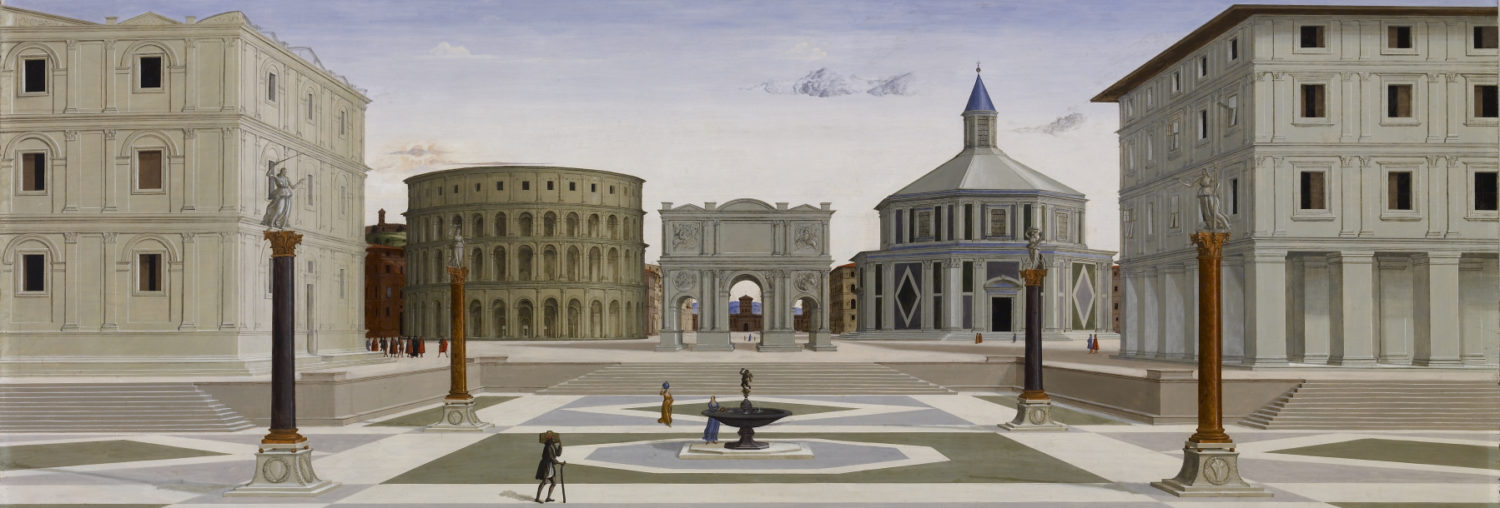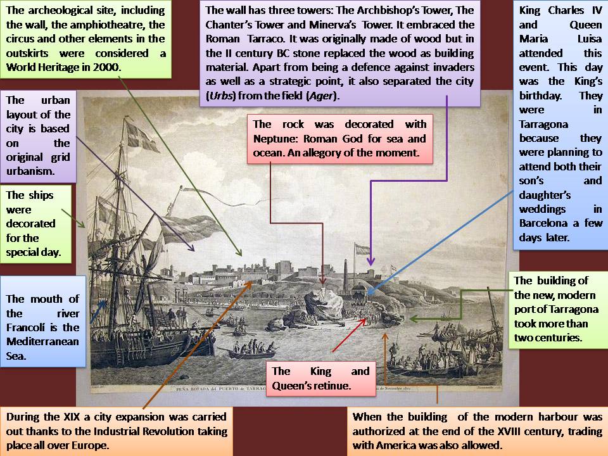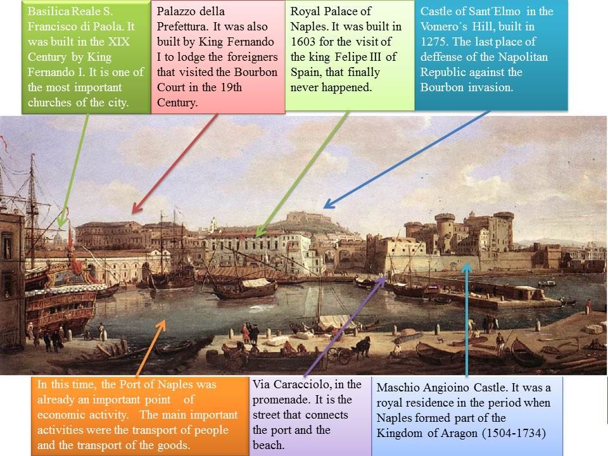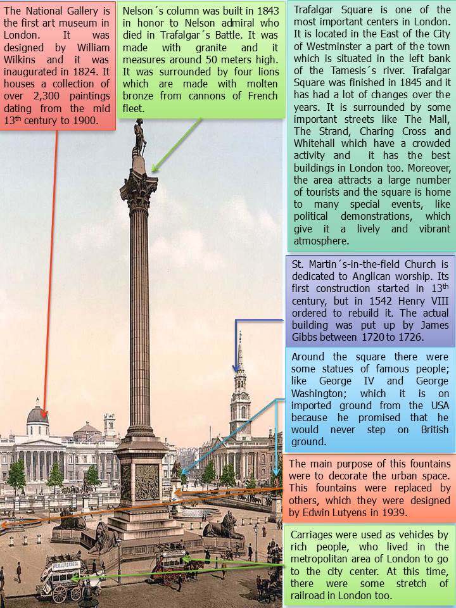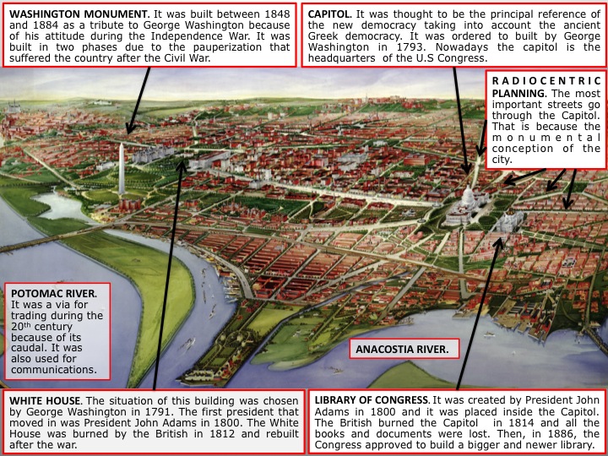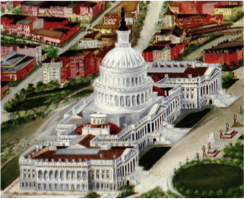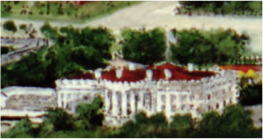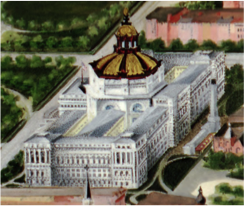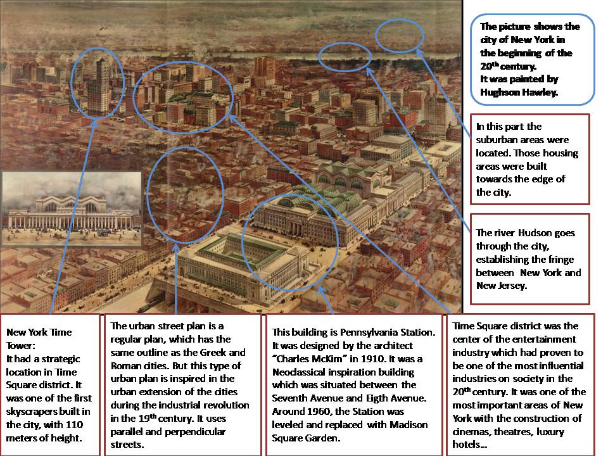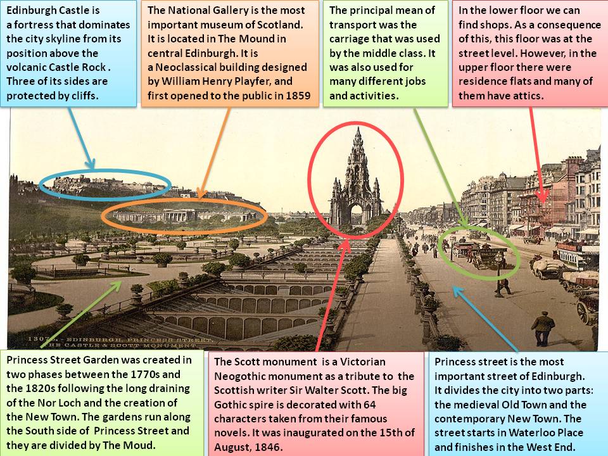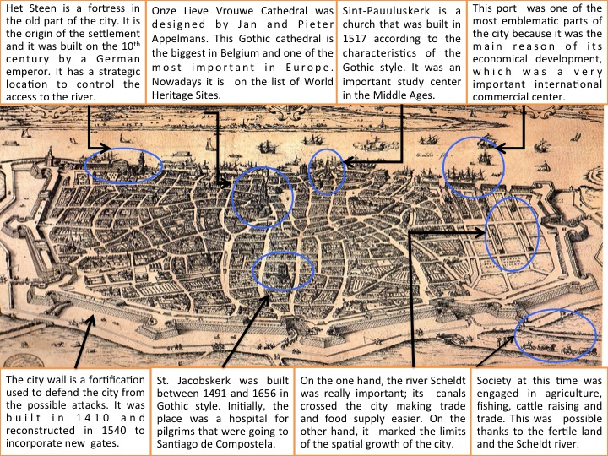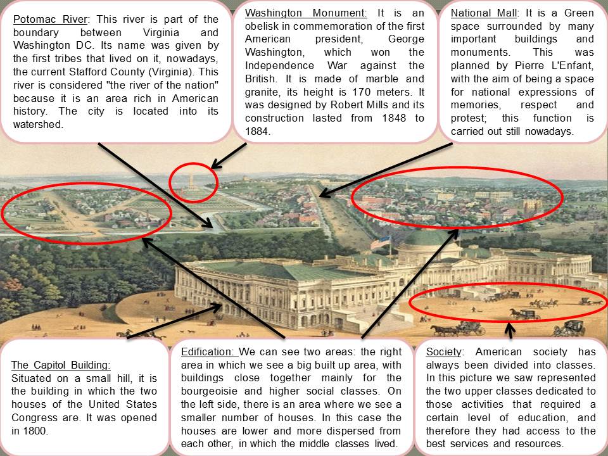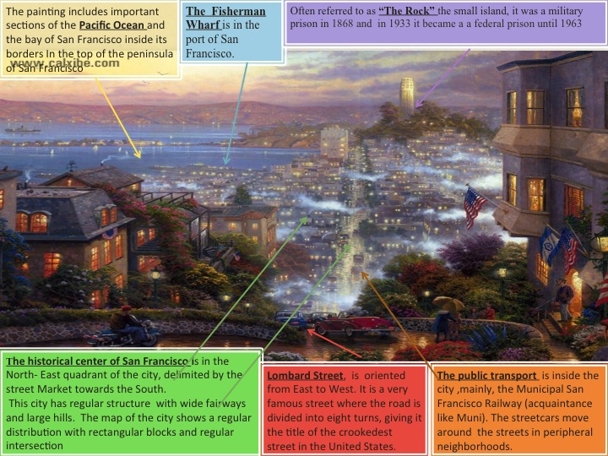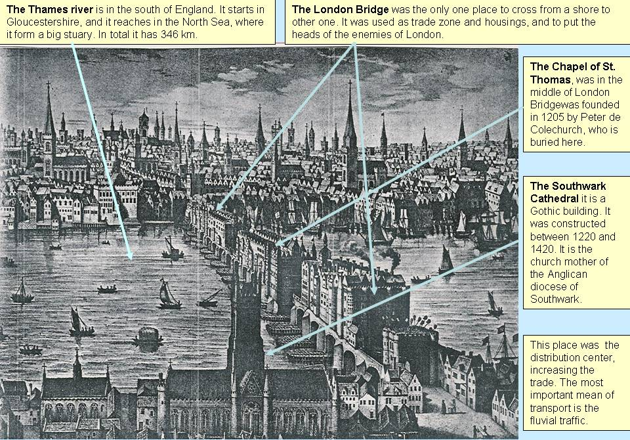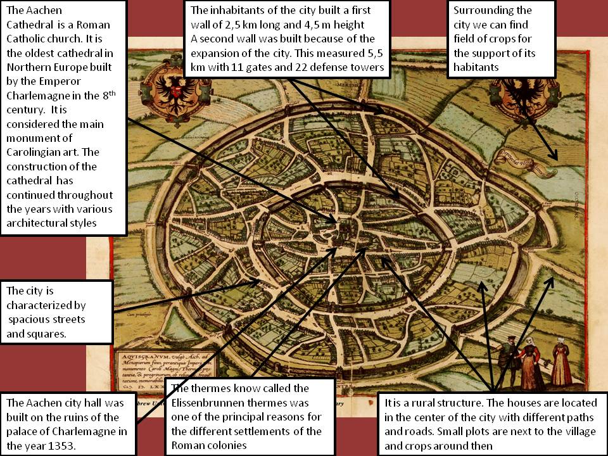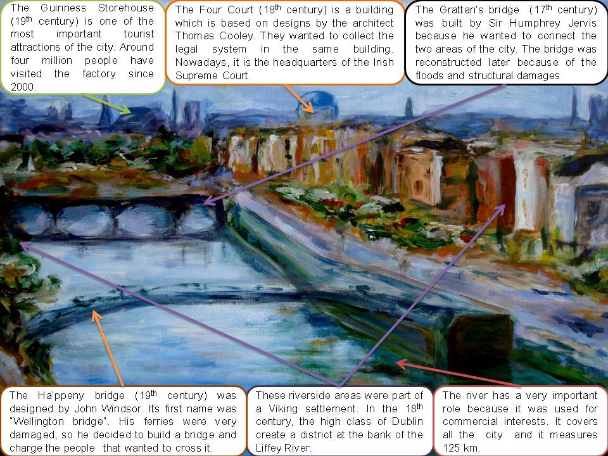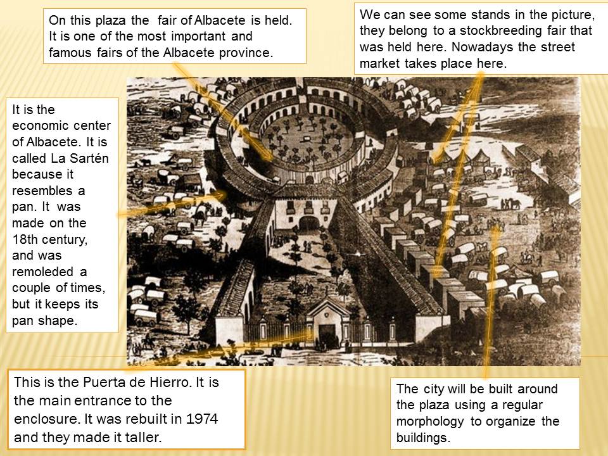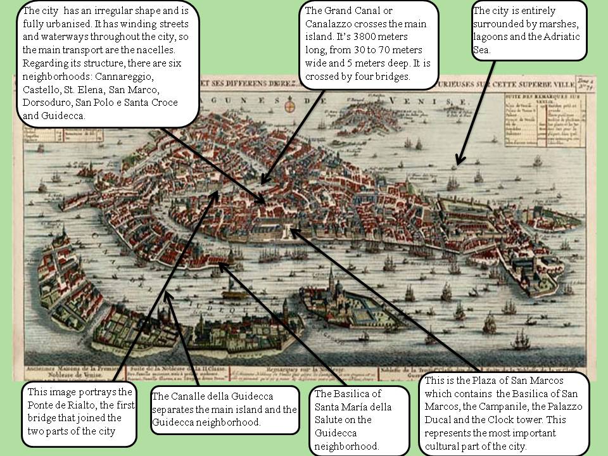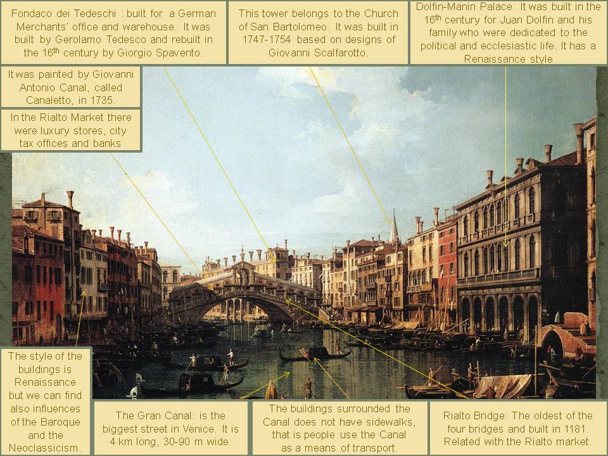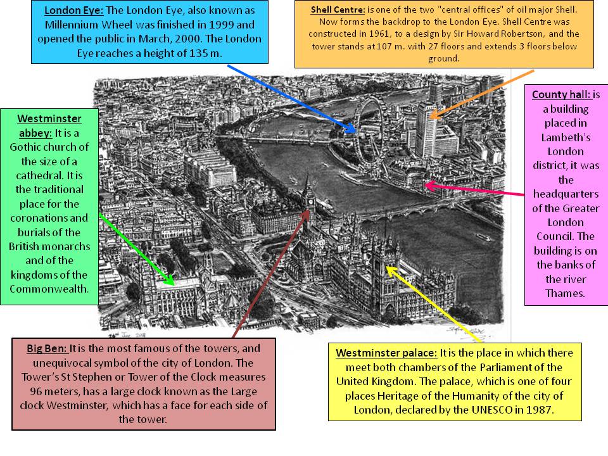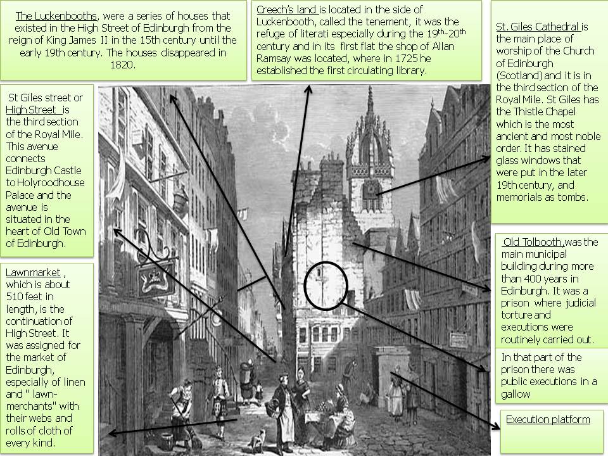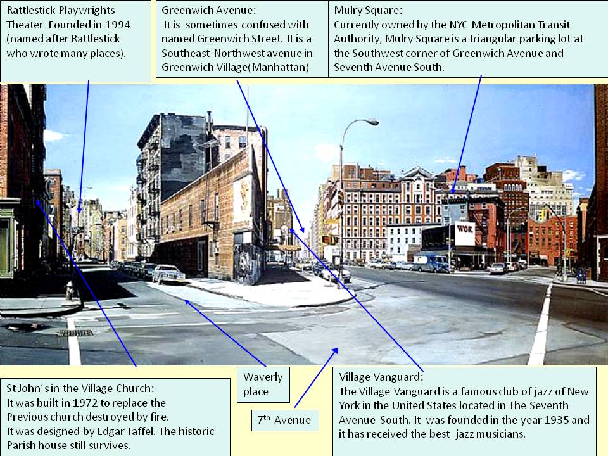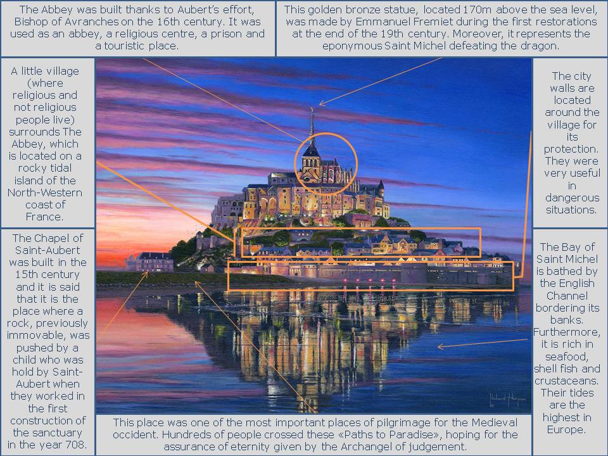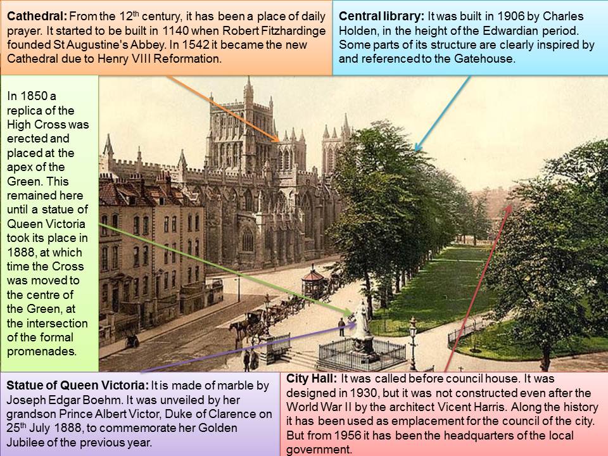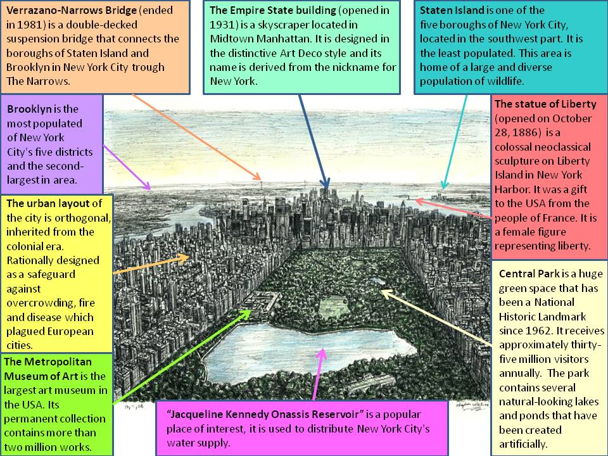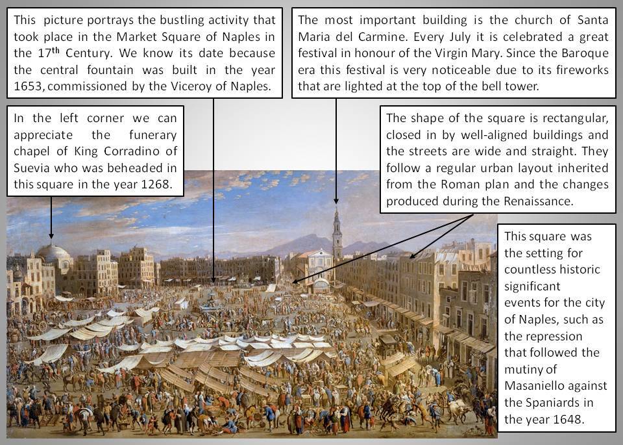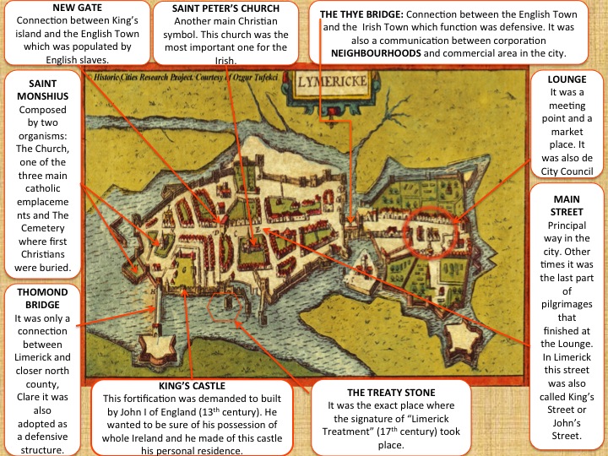
This image is a representation of Limerick in 1617. Its authors were Georg Braun and Franz Hogenberg. The first one was the canon of the cathedral of Colonia and the second one was one of he best engravers in Modern Era. This image is included at Civitates Orbis Terrarum, an atlas composed by six volumes. It was a complementary project for Abraham Saur’s atlas, Theatrum Orbium.
Focused on the image, we can see a medieval city which main characteristic was an irregular town planning, with narrow and non-parallel streets that favoured the appearance of many angles. In the centre we can find the main buildings. In this moment, Limerick showed the urban planning of an organic town. It grew up spontaneously; so if we want to analyse it, we should start from the very beginning: firstly the King’s Island, secondly The English Town, and finally The Irish Town.
According to the structure, King’s Island had a city centre where we can appreciate Saint Monshius Church surrounded by corporation neighbourhoods and by the King’s Castle. At the end of the city there were some abbeys. The city walls protected the whole settlement. The Thomond Bridge linked the King’s Island with the closest county. Because of this I tend to think that the function of this part of the city was for the king to control and to direct. It was also the selected location for high-class people.
Apart from it, The English Town was and added place to the original city and its morphology followed an orthogonal town planning. The main building was Saint Peter’s Church followed by more corporation neighbourhoods and little individual houses. It was also surrounded by city walls. According to the function of this zone, The English Town tried to make Limerick self-sufficient because that was the place where peasants lived and had their crops both for sale and for subsistence. The building of the walls of the English Town on King’s Island commenced in the 13th century and when it was completely finished had a circumference of 1.5 miles.
Lastly, the Irish Town was the third inclusion to Limerick. Its town planning was radio-centric. We can observe the lounge in the centre and the expansion of the town around it. Close to it we can find Our Ladies Church surrounded by many houses with two floors. Here there were also city walls even stronger than in the other parts, because The Irish Town was designed for avoiding enemy attacks. The function of this part of the city was strongly commercial, that is why the houses had two floors and it contributed to create a commercial ambiance. The construction of the Irish Town began in the year 1310 and was completed in 1495. Although different in shape from the English Town, its area had and circumference roughly similar. Both towns were joined by Thye Bridge, which was built at the narrowest point of the Abbey River in 1340.
Although the appearance of the city did not follow a regular model, it had a main street that crossed the whole settlement from East to West. Furthermore it is nice to know that the main street could not have any obstacle, if it happened the building was demolished or the person was expelled. Each area in Limerick was linked by different elements, The New Gate for King’s Island and The English Town connection and the Thye Bridge for joining The English Town with The Irish Town.
Limerick is the third biggest city in Ireland, located on the West of this country. It is the capital of the county of Limerick, in Munster province. The main geographical element is Shannon River, the widest river in Ireland that flows into the North Atlantic Ocean. Curiously this city is the only point where this river is not affected by oceanic movement. We may think this river modified the development of Limerick in ancient times because it limited the expansion of the surface and favoured other kind of external relationships by means of trade seeing that it was close to the ocean and travelling over other countries was easy. That is why Limerick only grew by connections whit other territories through bridges. Following this line, another aspect we have to know is that Limerick had an strongly defensive function represented with city walls all over the town or with the star-formed fortresses. Besides they were decorative instruments.
Regarding History, In 900 A.D Danish Vikings came and settled here. In 1197 the city obtained its Charter of Privileges by Prince John, Lord of Ireland, who became King of England in 1199. King John’s Castle was erected between 1200 and 1207. In 1197 Limerick was also the first city in Ireland to appoint a mayor, Adam Sarvant, and his bailiffs were John Bambery and Walter White.
Limerick has been a site of many major battles. Oliver Cromwell’s son-in-law, Henry Ireton, kept the city under siege in 1651. King William III’s army did the same in 1690 and again in 1691. This same year, on the 3rd of October took place the signature of the ‘Limerick Agreement’. The tradition maintains that it was signed on The Treaty Stone near Thomond Bridge. In 1760, Limerick was proclaimed an open city and the demolition of the medieval walls began. The Great Famine of 1847 did not affect Limerick because of the work of charitable organizations and also because the people were not entirely dependent on potatoes. Some of the industries providing employment in the 19th Century were those of leather, lace, flour milling, bacon, clothing, tobacco, brewing, papermaking and milk processing. During the 20th Century, many of the traditional industries ceased trading. These have been replaced by industrial estates catering for large and small concerns.
In conclusion, Limerick has suffered many changes during History. In 16th century Limerick was an exclusively agrarian society but in the curse of time it turned into an advanced region about technology and economy. At the same time Limerick never forget its trade relationships with external emplacements. In ancient times and nowadays, Limerick keeps their interchanges with other countries, mainly of vegetables and weaves. It is very remarkable the railway connection between Limerick, Dublin, Cork, and Waterford in 19th century. This fact established a new way of trade not only by ocean transportation. It also contributed to expand the influence of Limerick inside Ireland and it was a showcase for inland tourism, becoming one the most important incomes activities.
As I see it, Limerick has always been a city with important internal problems that tried to overcome and take advantage of them. But it also has been a city with a huge personality that has developed a special taste for writing and music, seeing that there were born some celebrities like Oscar Wilde or James Joyce.
Alba Espinar Requena
