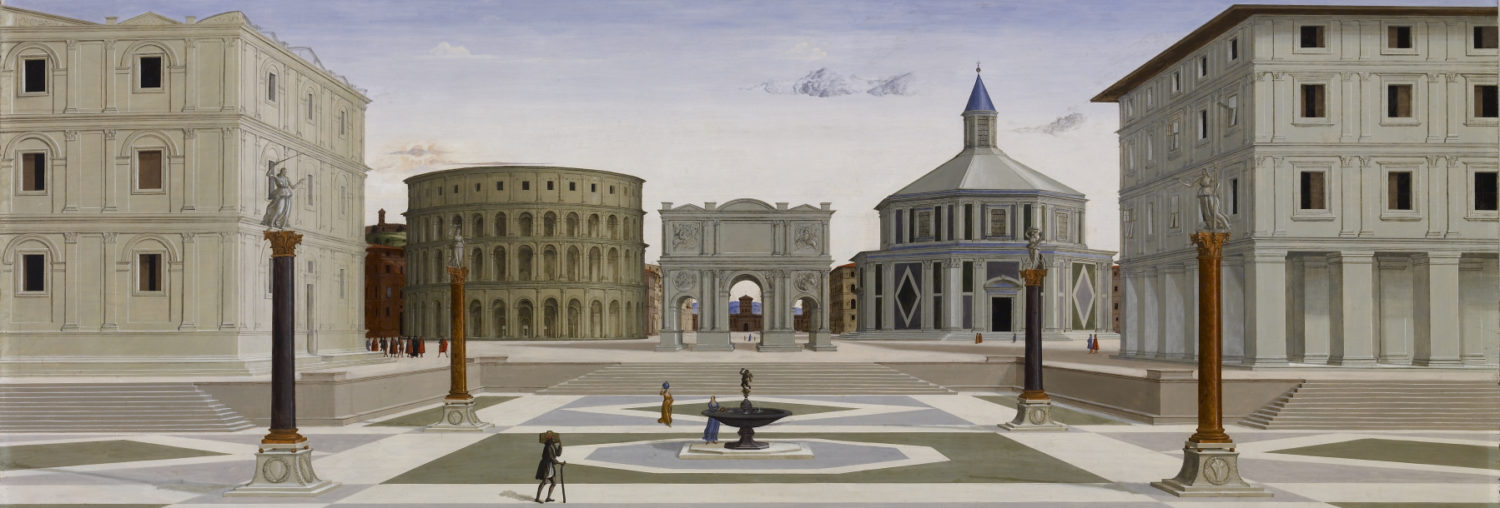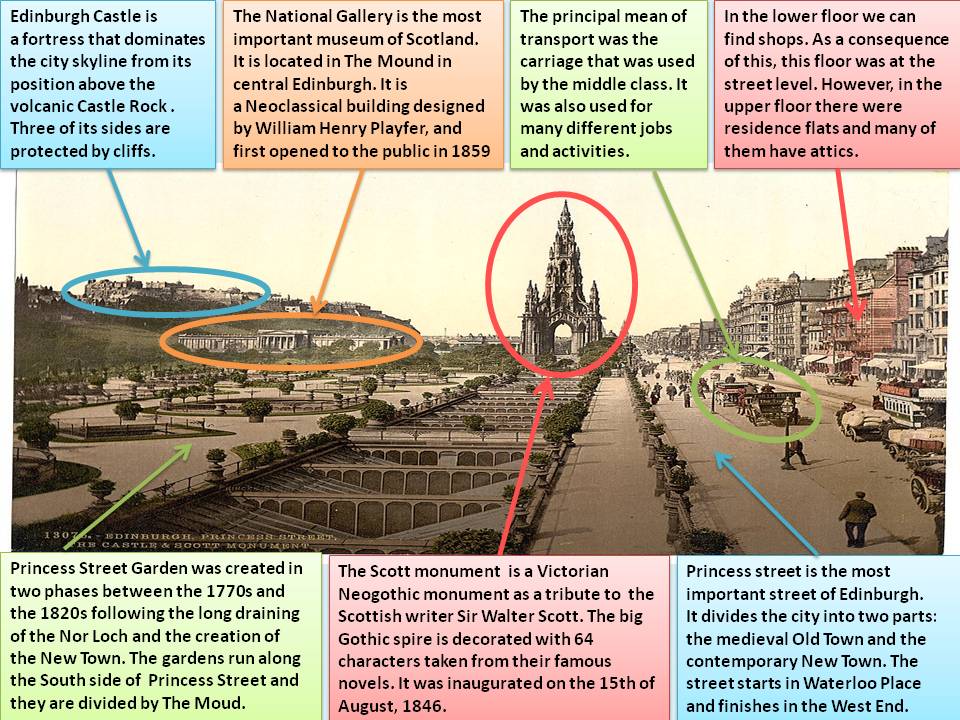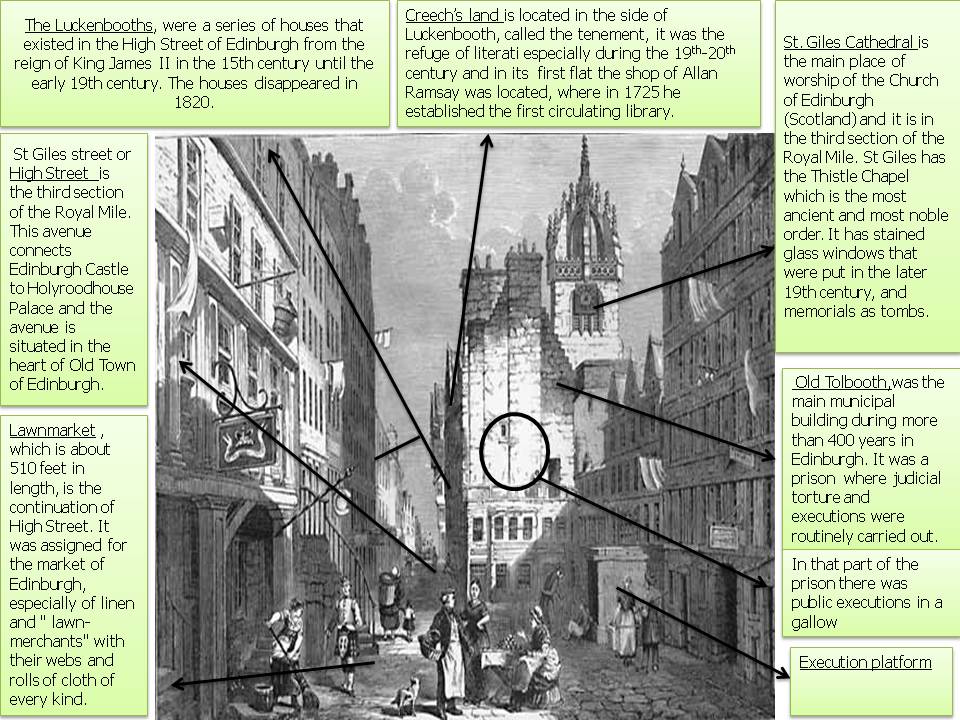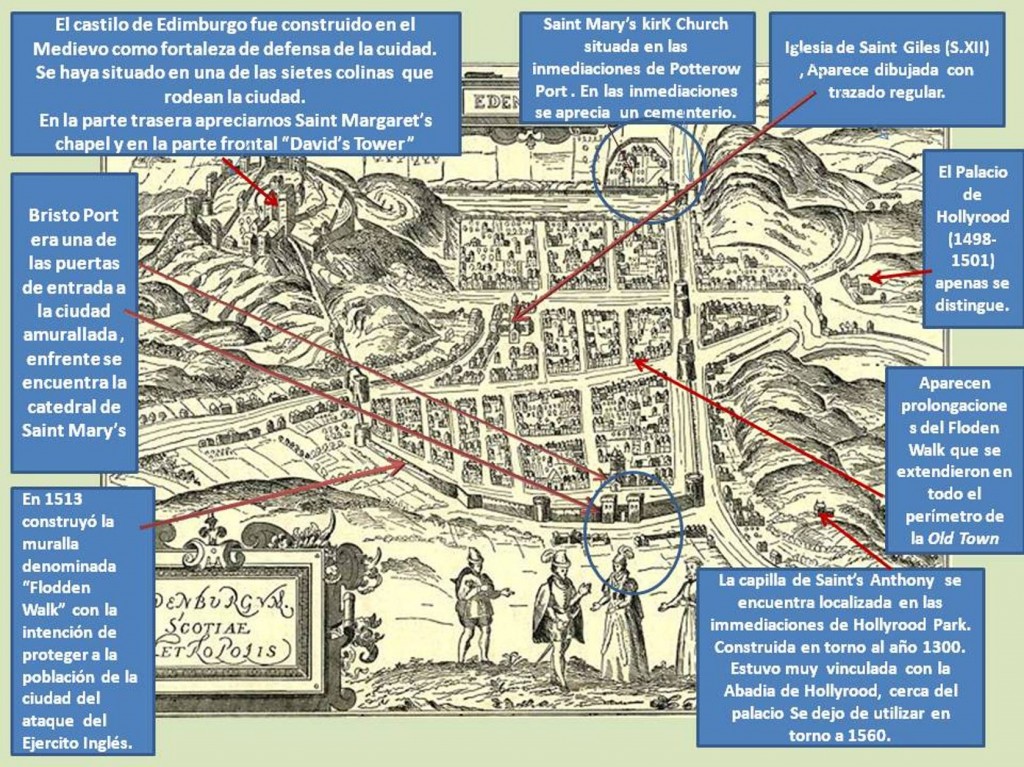EDIMBURGO (William Paterson, Siglo XIX)
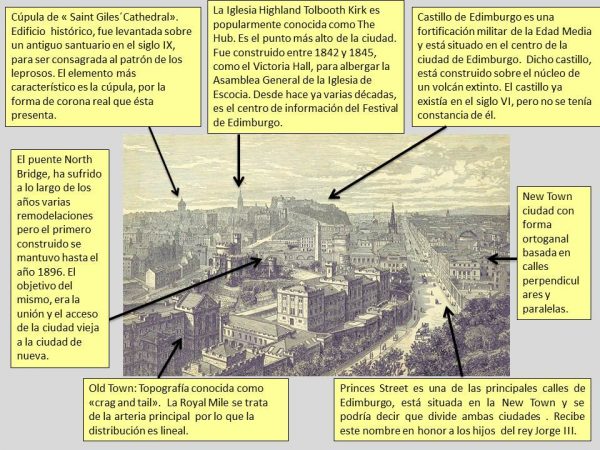
La imagen seleccionada para el trabajo de análisis del espacio urbano se corresponde con la ciudad de Edimburgo, capital de Escocia. La ilustración data del año 1875, siglo XIX. Los datos que se han podido recopilar de la fotografía además de la fecha, se corresponden con el lugar de donde ha sido extraída. La imagen pertenece a la página 012 de la guía de Paterson a Edimburgo, por Paterson, William. La ciudad de Edimburgo, se ubica en la Costa Este de Escocia, enclavada entre las colinas de Pentland y el estuario del Fort. El emplazamiento de la ciudad es bastante curioso ya que se encuentra a un par de kilómetros del mar y entre siete u ocho colinas de origen volcánico.
Edimburgo es la capital y un concejo de Escocia (Reino Unido) constituye la segunda ciudad más grande del país después Glasgow. Es la capital de Escocia desde 1437 y sede del gobierno. Fue uno de los centros más importantes de educación y cultura durante la Ilustración gracias a la Universidad de Edimburgo y al hecho de que Inglaterra tomara el control de la ciudad en 1482. La ciudad constituye la sede del gobierno nacional y local, y es administrada por tres niveles de gobierno, el ayuntamiento, el parlamento escocés y el parlamento del Reino Unido.
Como principales acontecimientos, cabe destacar que los siglos XVI y XVII marcaron una de las épocas más tristes y lúgubres en la historia de Edimburgo, cuando la población fue afectada por las continuas luchas contra los ingleses y hubo de construirse una muralla que rodeara la ciudad con el objetivo de proteger la misma de posibles invasiones. La construcción de esta muralla supuso una limitación al crecimiento de la ciudad y obligó a los habitantes de Edimburgo a construir edificios con grandes dimensiones de altura, llegando a haber edificios de hasta doce plantas, e incluso construyendo casas de madera sobre otras ya edificadas. Estas condiciones, sumadas a la influencia de otros factores, llevaron a Edimburgo a transformarse en un lugar en el que residían miles de personas, sin condiciones higiénicas suficientes, plagas, pobrezas, enfermedades contagiosas, incendios etc. Sin embargo, esto no supuso una disminución de la sociedad sino un aumento, llegando a contar con 50.000 personas en el siglo XVII.
Dado que la situación era insostenible, fue entonces en el siglo XVIII cuando se inician los planes para la construcción de una nueva ciudad. El encargado de dicho proyecto sería James Craig quién se hizo cargo del proyecto por concurso público. En este mismo período, la existencia de las murallas se hizo ya innecesaria debido al Acta de Unión que se firma entre Escocia e Inglaterra. Es en el siglo XIX, época de la imagen, cuando se dan por finalizadas las obras de la Ciudad Nueva, dando como resultado a la creación de varios monumentos como el de Walter Scott, la acrópolis de Calton Hill y la Galería Nacional.
En lo referente a la estructura, en la presente imagen destaca, en la parte izquierda de la misma el casco histórico de origen medieval, conocido como “Old Town”. En el lado opuesto, o en la parte derecha de la imagen se aprecia la ciudad nueva o “New Town”, la cual se podría definir como el ensanche ya que se trata de una zona ampliada de la ciudad en el siglo XIX. En cuanto al trazado, se puede decir que en sus inicios la ciudad vieja o “Old Town” albergaba un plano lineal, en el cual el eje central seria la conocida calle “Royal Mile”. La cual empezaría con el Castillo de Edimburgo y finalizaría con el palacio de Holyrood. Por otro lado, en cuanto al trazado de la ciudad nueva o “New Town” la distribución de la misma tendría que ver con el plano ortogonal, ciudad formalista y geométrica opuesta al origen medieval de la ciudad antigua. Esta ciudad nueva, cuenta con una gran calle central, seguida de dos calles paralelas, la zona residencial de dos grandes espacios verdes, que se corresponderían con dos grandes parques.
Entre los elementos urbanos más importantes, destaca la calle “Princes Street”, que constituye el eje principal de la ciudad nueva. Esta calle, marca la separación y diferenciación entre ambos espacios. En la ciudad antigua uno de los elementos urbanos que destaca es el castillo de Edimburgo, pero, en la imagen, se pueden apreciar otros edificios como la catedral de Saint Giles y la torre de Hub. Otro de los elementos que se puede apreciar, es el puente “North Bridge” puente que comunica y permite el acceso de ambas ciudades favoreciendo así la unión entre ellas. Aludiendo de nuevo a una de las calles principales, cabe considerar que las principales actividades económicas de la ciudad tienen que ver con el sector terciario o de servicios, ya que en estas calles principales, albergaban los principales comercios o locales, los cuales prestaban todo tipo de servicios a los habitantes, además de despuntar en ella el sector financiero y de la banca. Del mismo modo, debido al poder cultural de determinados edificios, así como la creación y separación de la ciudad en dos, se incrementó la actividad turística y de la construcción.
Después de haber analizado la imagen, se puede concluir la influencia de diversos factores históricos, políticos y económicos que llevaron a muchas de las ciudades europeas a distribuciones como la que se ha analizado y estudiado a lo largo de este artículo.
Leticia González García
