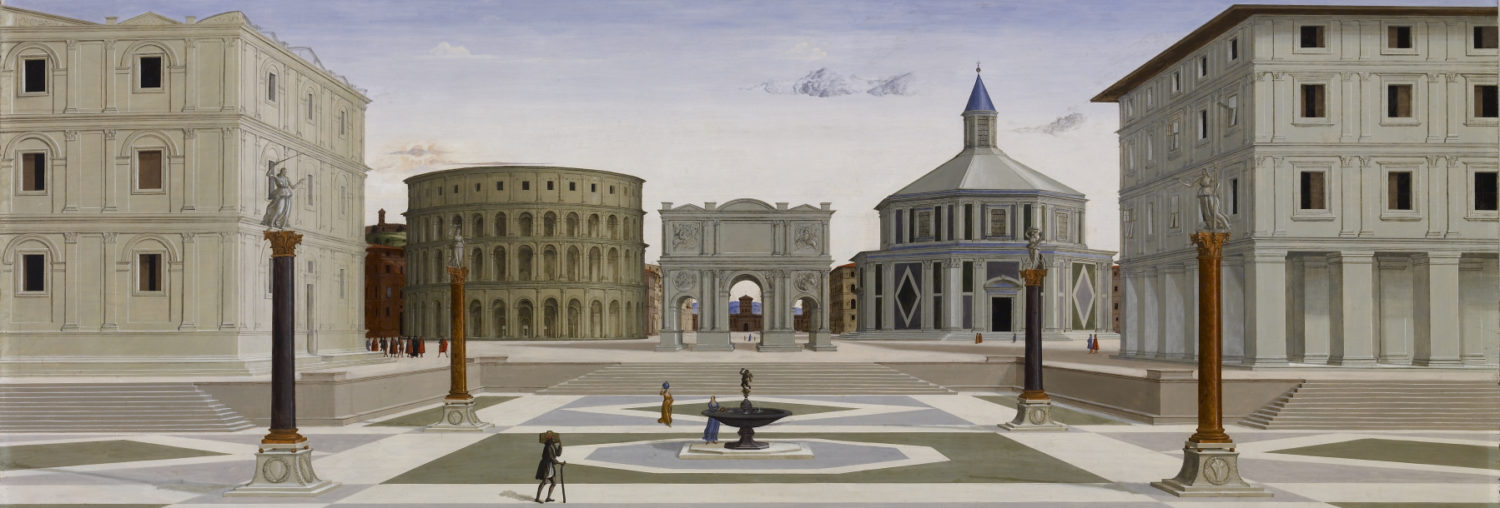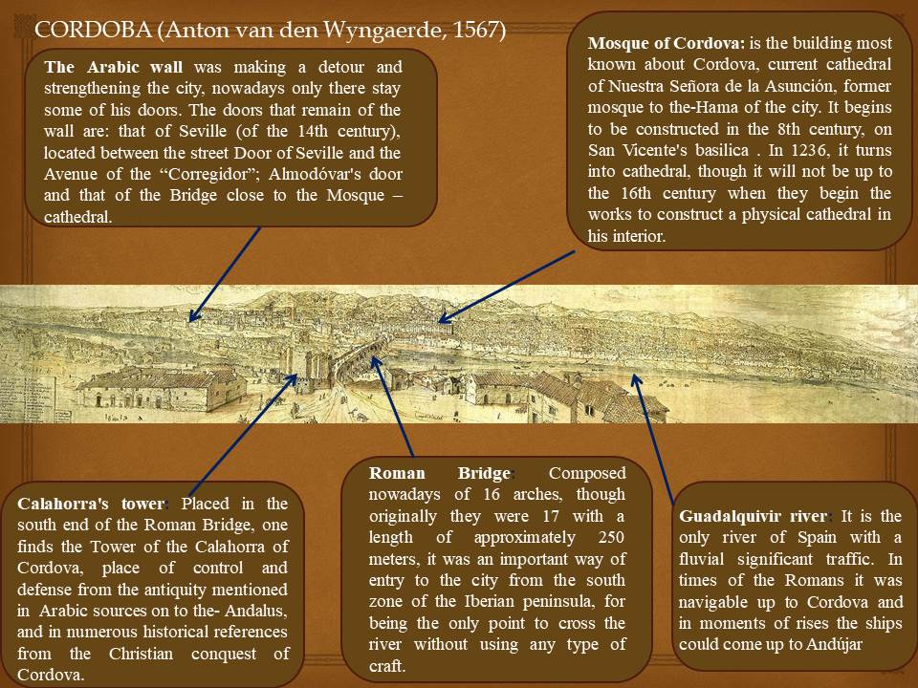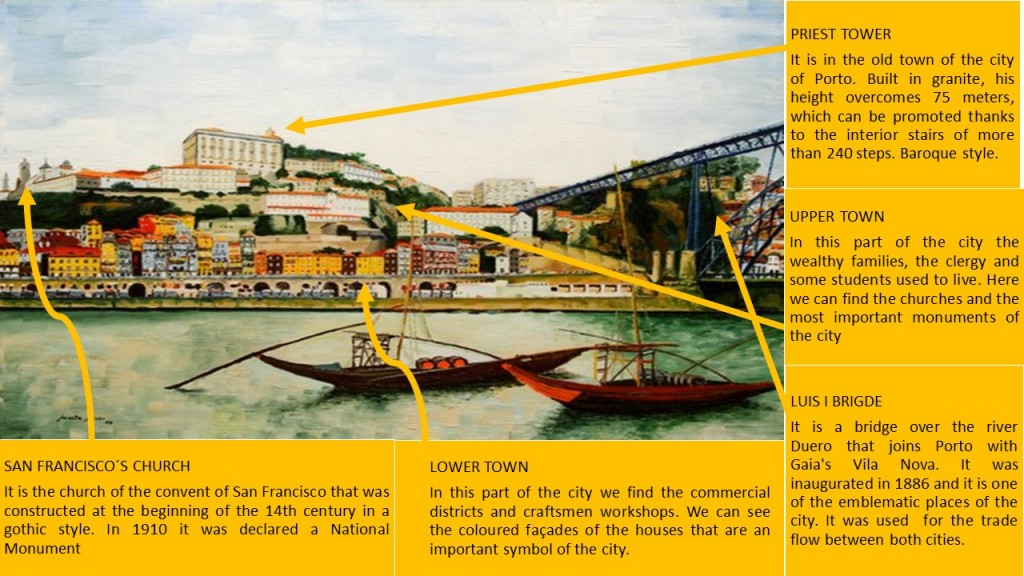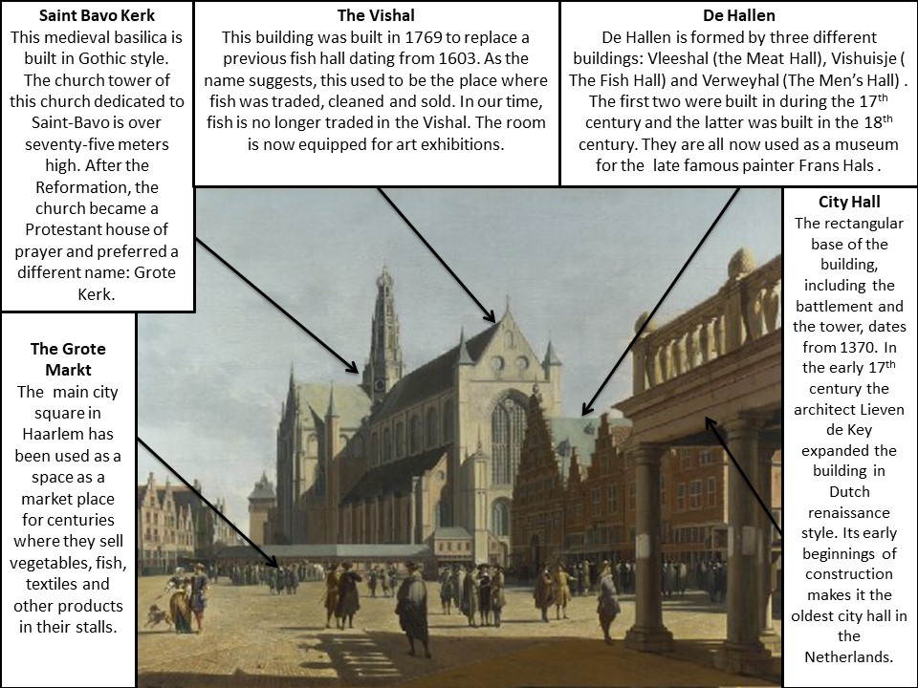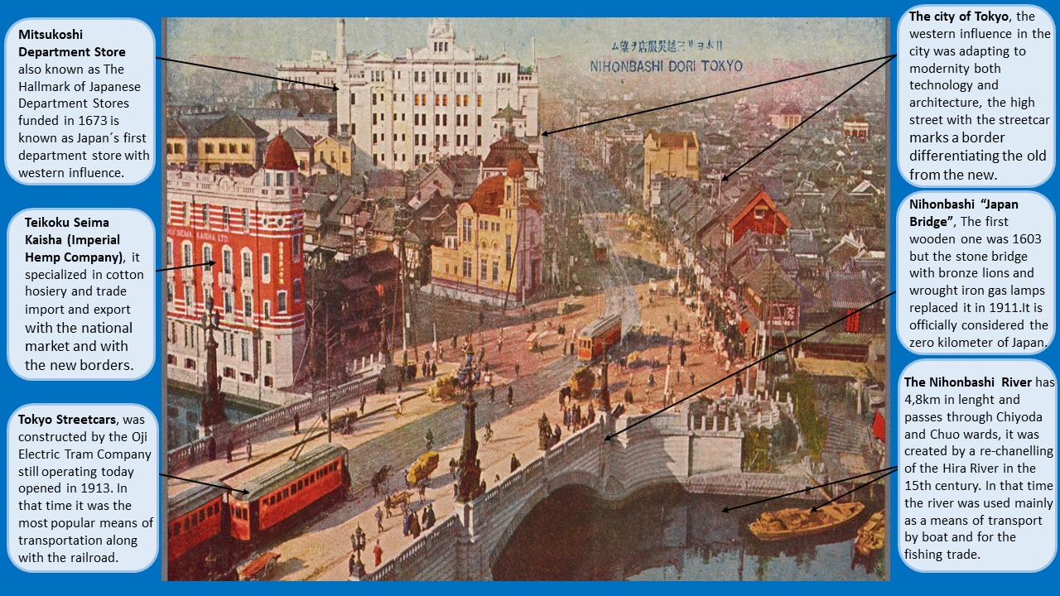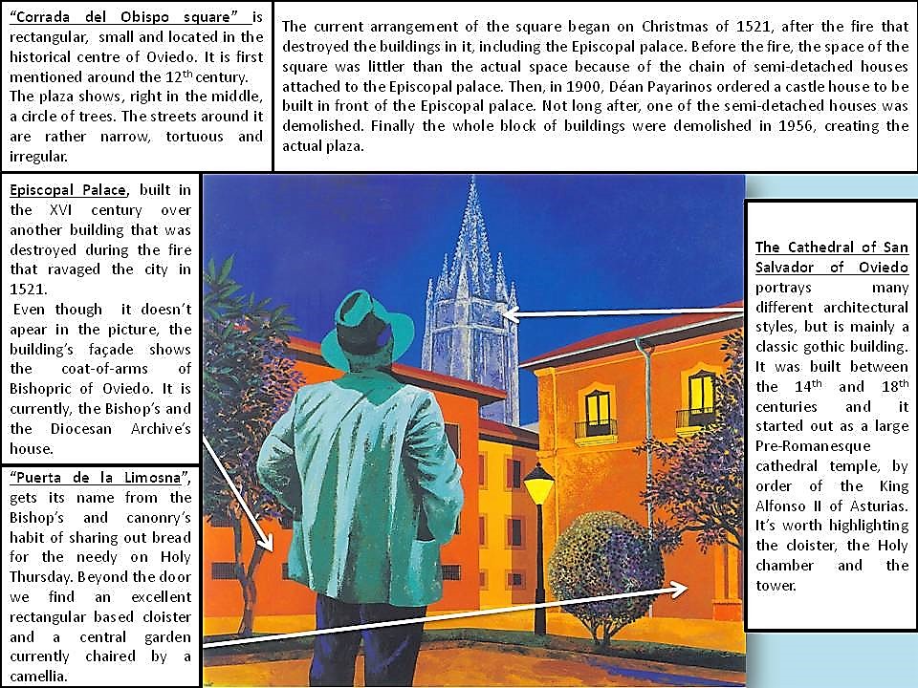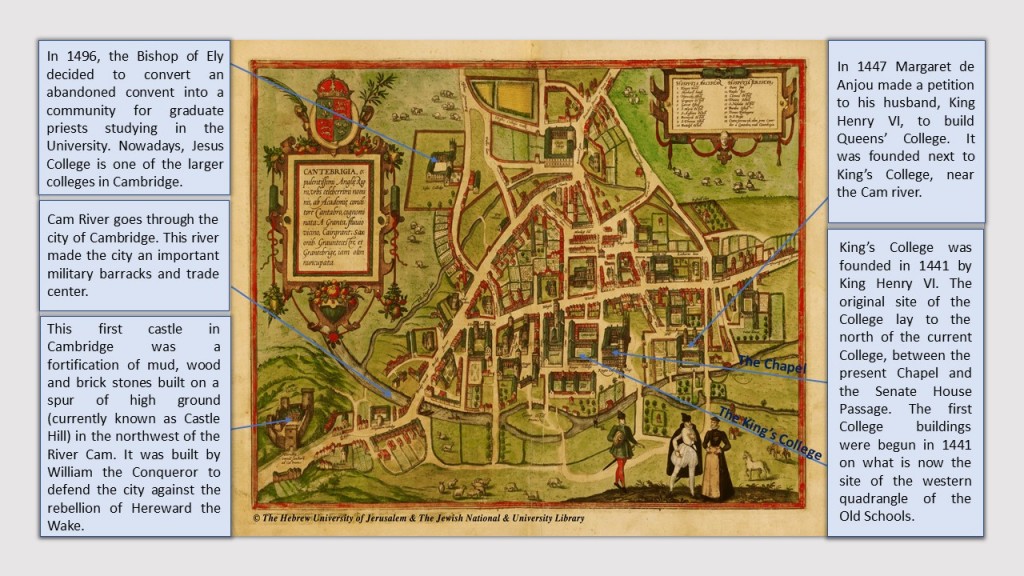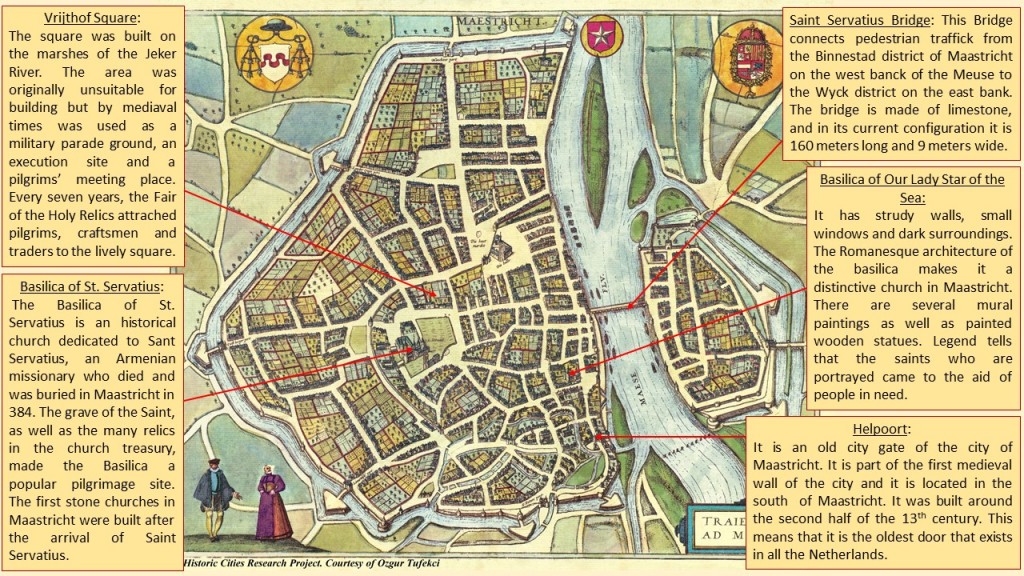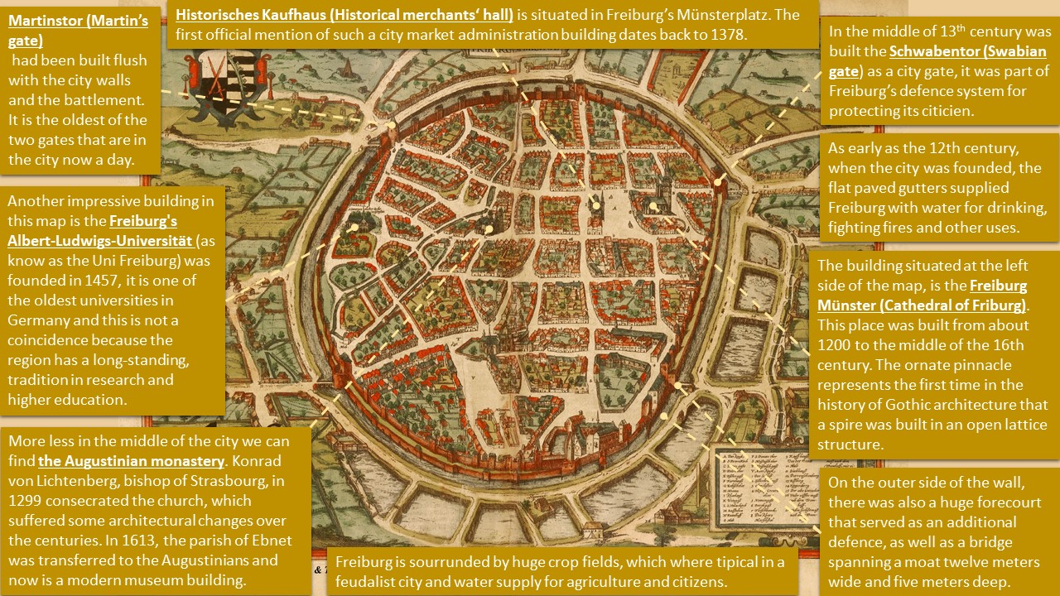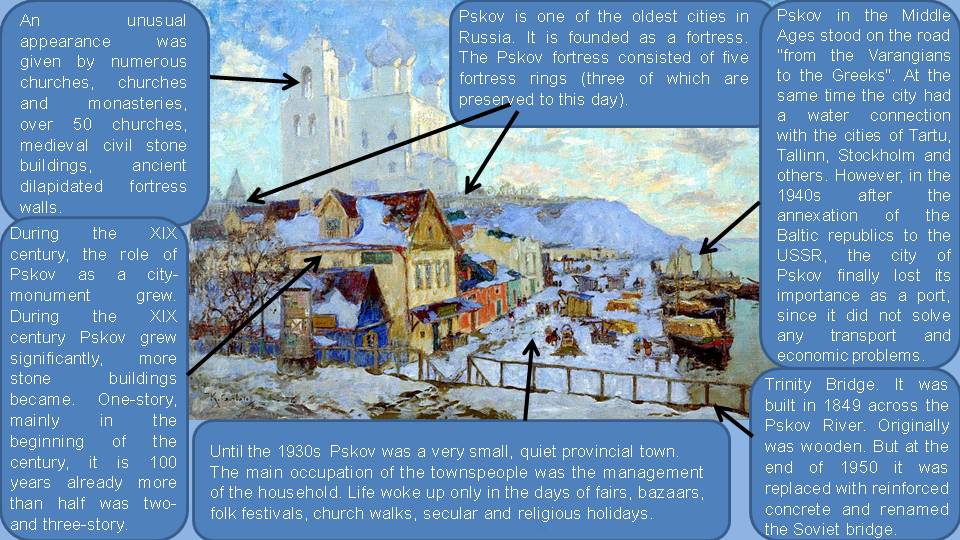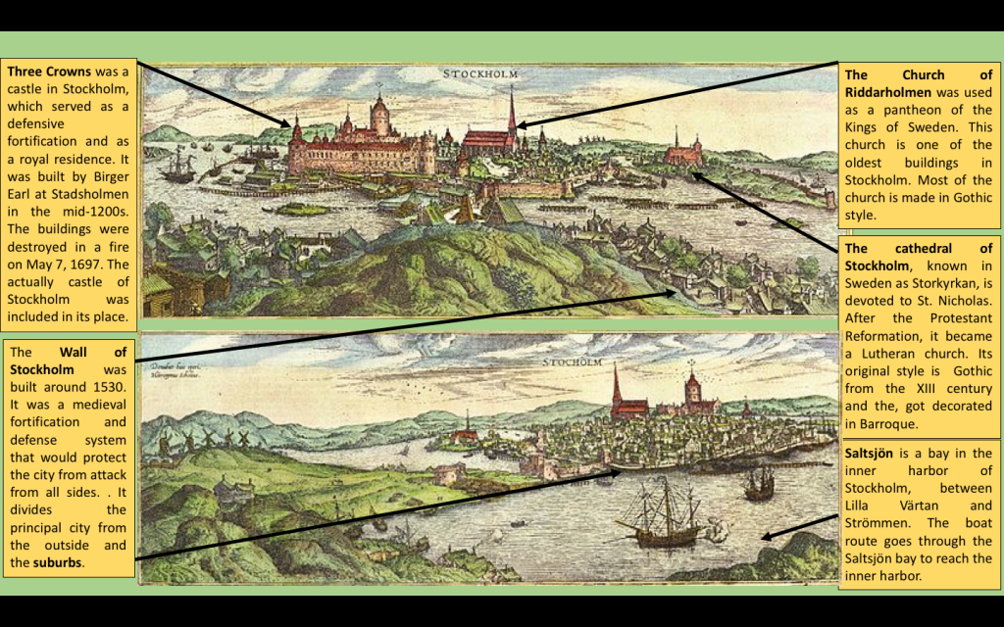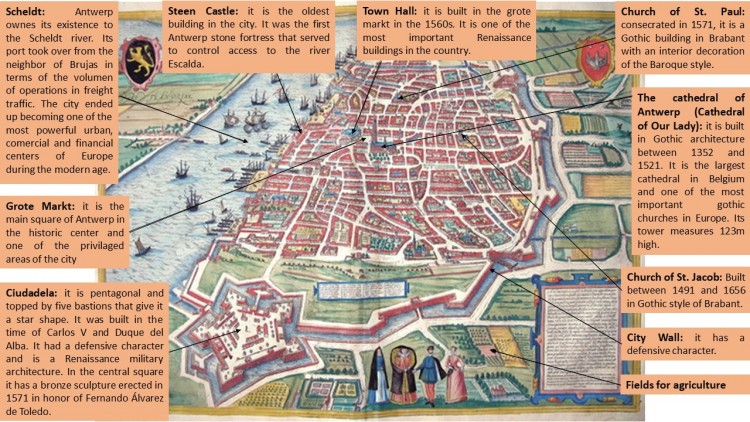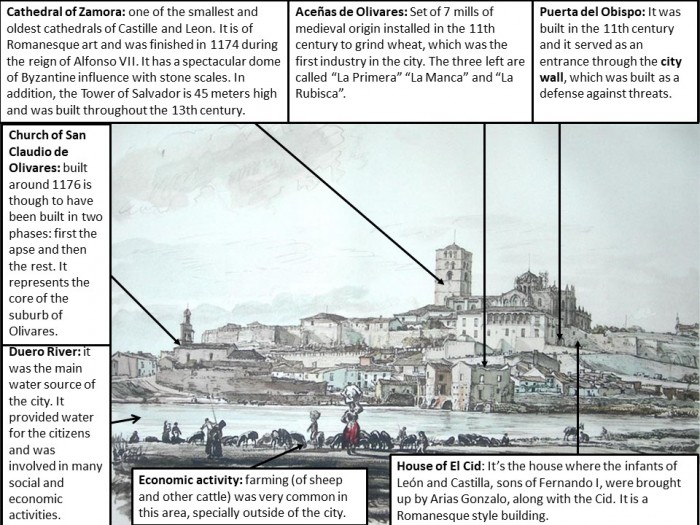MALTA (Ignazio Danti, 1565)
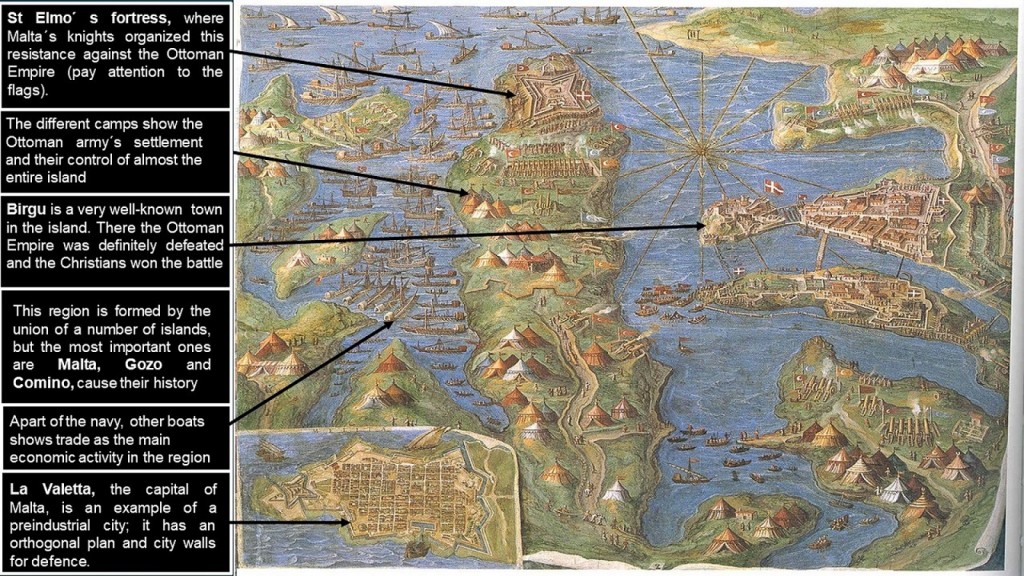
This work of art represents the famous battle between the Ottoman Empire and the Christians in the so-called Siege of Malta, occured in 1565. We can find this painting in Rome, more precisely in the Vatican Museum. It was made by Ignazio Danti, a mathematic, priest and astronomer, between 1581 and 1582. The author is also recognized by his theory on perspective.
The Republic of Malta is an archipelago formed by three islands (Malta, Gozo and Comino) located in the middle of the Mediterranean Sea. These islands border to the north with Sicily and to the south with Libya. Currently, Malta is an independent country, member of the European Union, with an extension of 316 squared km and 413,609 inhabitants.
The island has not got huge forest, mountains or other geographical features, but small hills and cropfields built in terraces. The relief is made of calcareous rocks, formed by clay and sand, that are used for construction and provides a very typical urban landscape. Water resources are also very important thanks the strategical location of the island next to the Mediterranean Sea.
In the upper part of the central island we can see the star-shaped fortress of St Elmo, that was the largest defensive site in Malta. It is located in the currently region of Floriana, which is in La Valletta periphery. The Ottomans attacked this fortress when they lost one of their officers, and they finally conquered it on the 23rd of June, 1565. However, that conquest had a huge cost for the Ottoman army, as it took 30 days and 6000 soldiers died. When the Knights of Malta reconquered it, they increased the defences to avoid further attacks.
On the right side we can see Birgu (or Vittoriosa), that was the capital of Malta until the end of the Siege. There we can find the fort of St Angelo, one of the most important monuments on the island. Before the entrance there is a small wall with a defensive function. In this city with an irregular morphology, the Orden of St John prepared a surprising attack that Ottoman army couldn’t anticipate, so it was the beginning of end for Ottomans.
In the bottom left corner is depicted La Valetta, the currently capital of Malta. We can point out that this city was built after the siege and the defeat of the Ottomans, in honour to the Great Master of La Vallete. It was placed on the top of Sceberras mount to prevent another invasion. As we said before, it was built in the 16th century so it has got some Renaissance characteristics such as the organization in checkerboard to get an orthogonal morphology. A defensive function was added with the construction of a city wall and an strategic location near the sea. The city has got different monuments that belong to the Renaissance era like the Great Master Palace.
The different camps depicted in the composition show the organization of the Ottoman army, that had the control of almost the entire region. The presence of so many boats indicates on the on hand the importance of trade and fishing as the main economic activities as well as the use of sea routes for transportation and networks. It is noticeable that corsairs were very frequent near the island and that was a huge problem for the economy of Malta. On the other hand, the boats in the picture are connected to the battle as most of the them belonged to the invaders army.
Carlos Carreras
