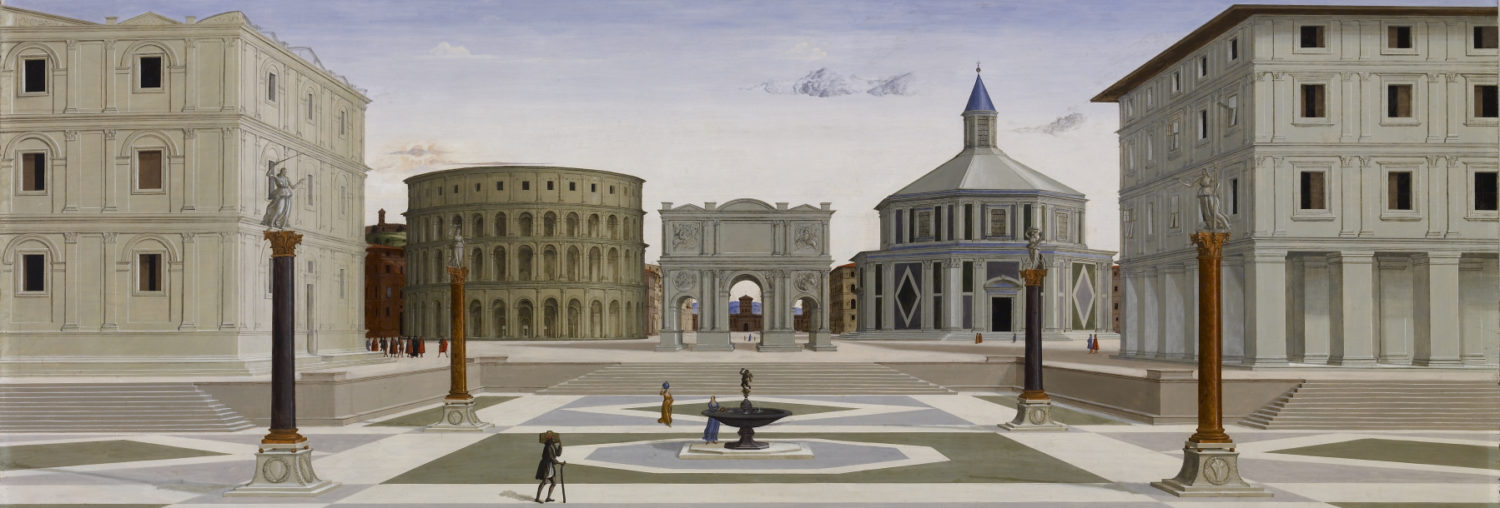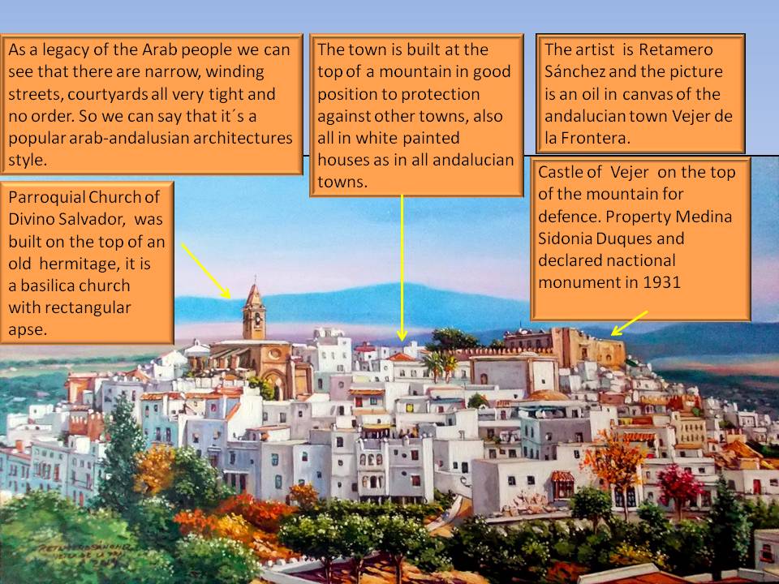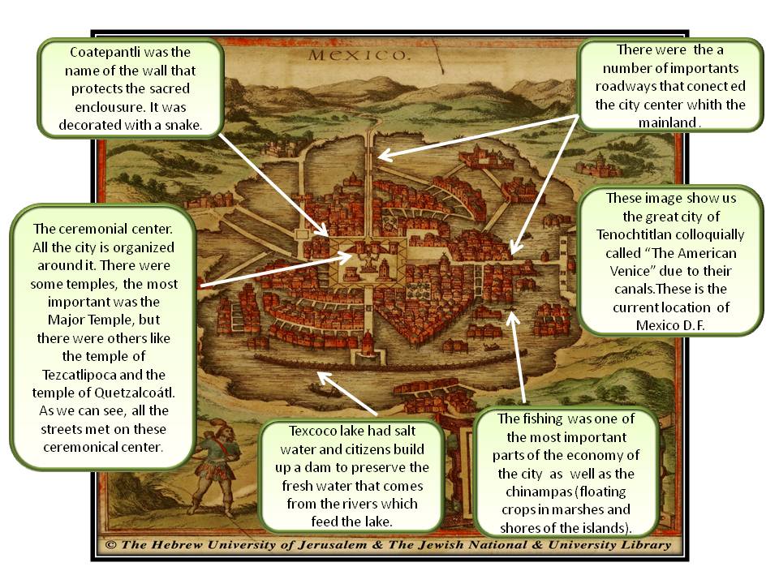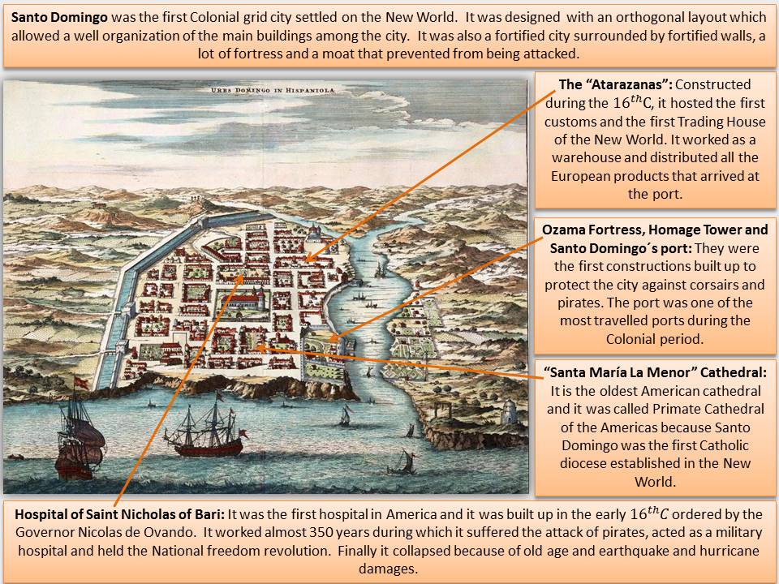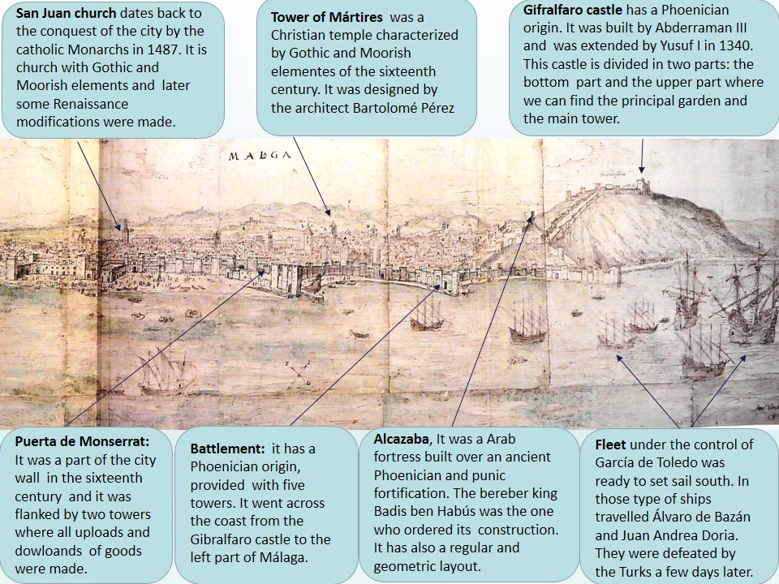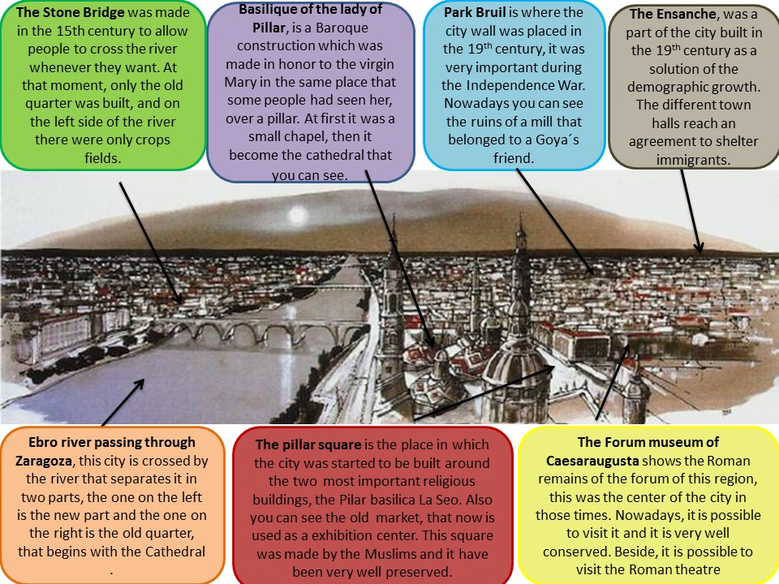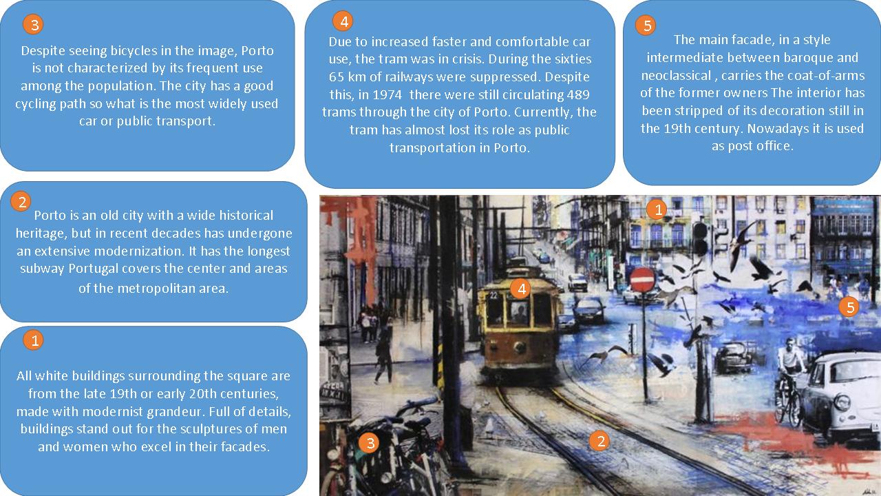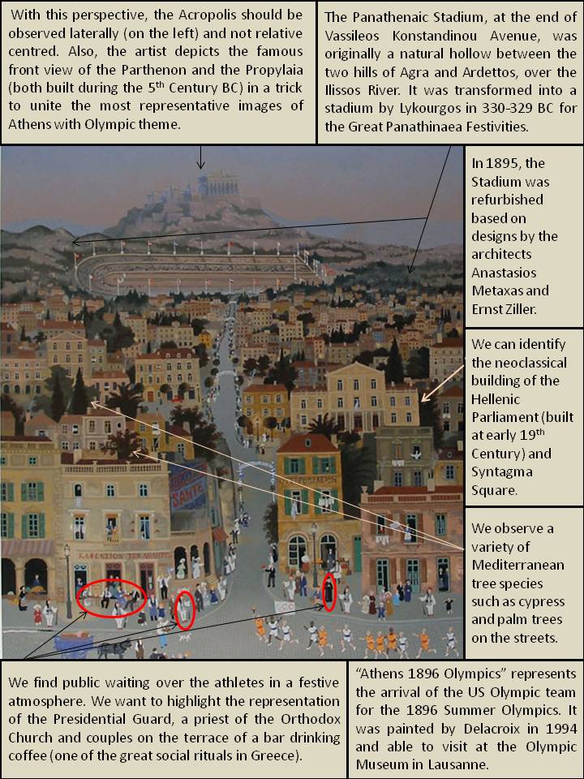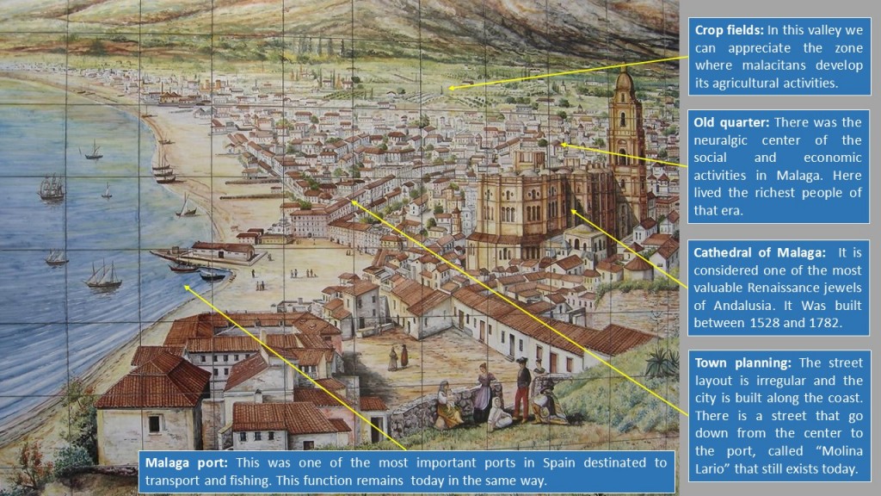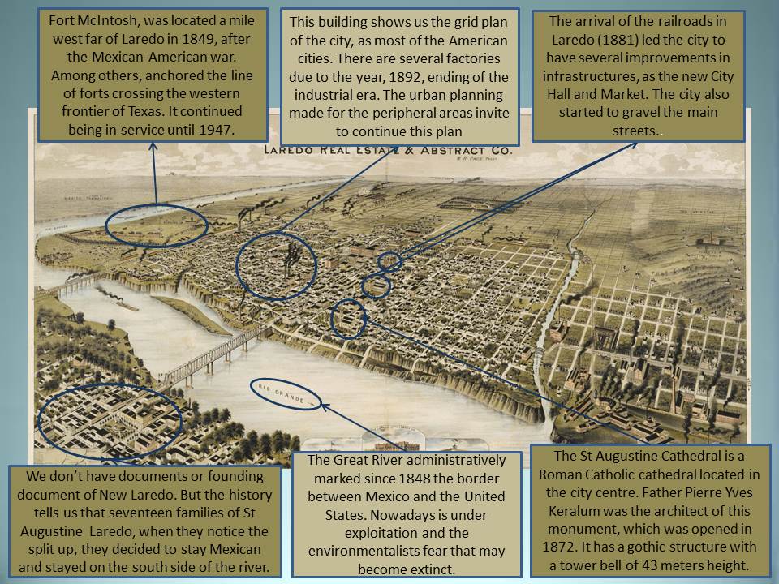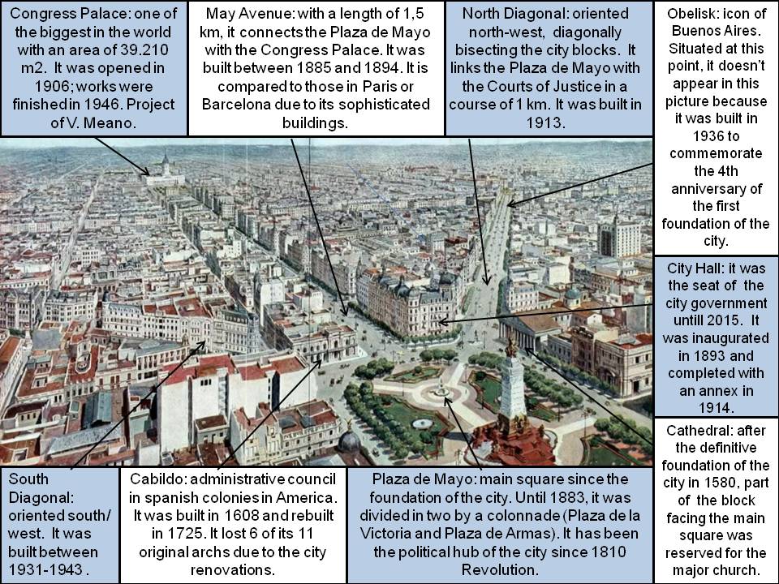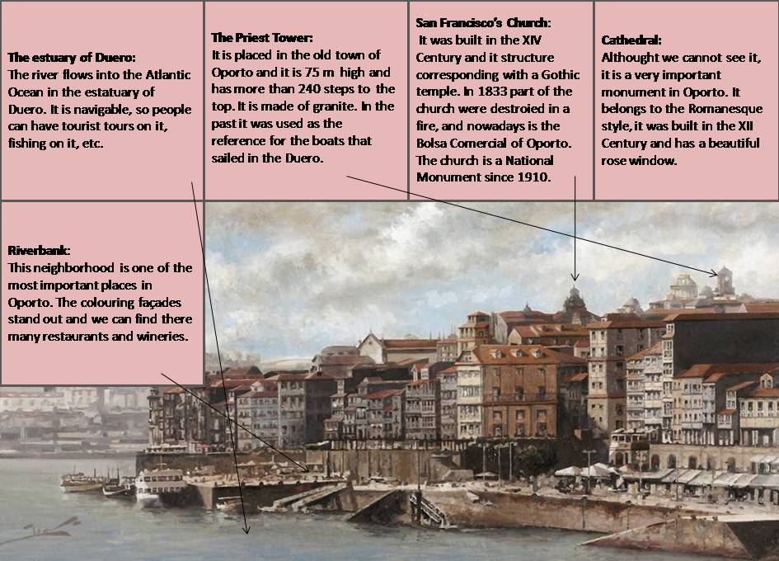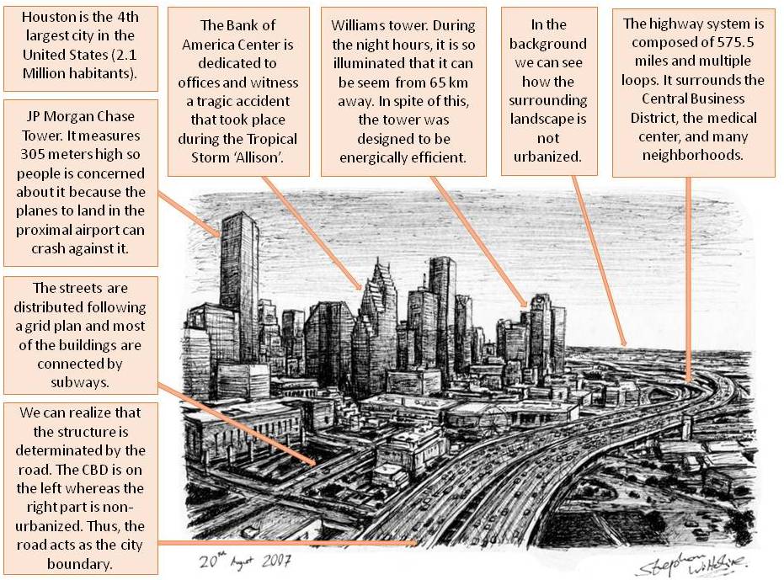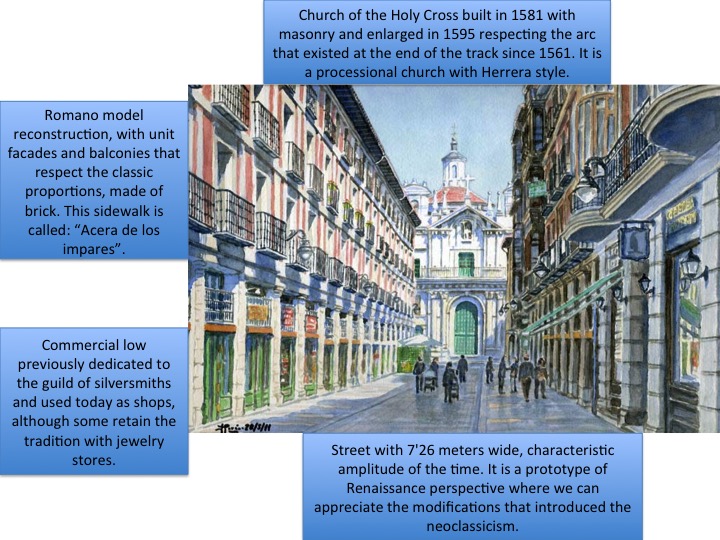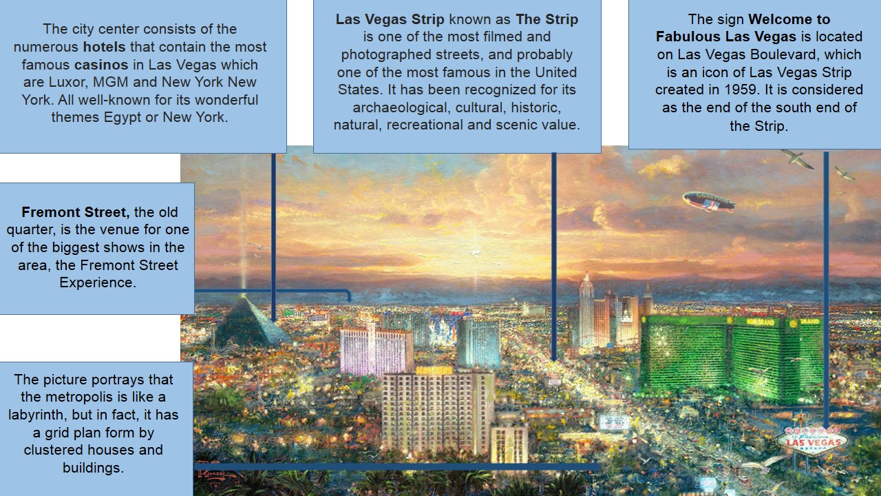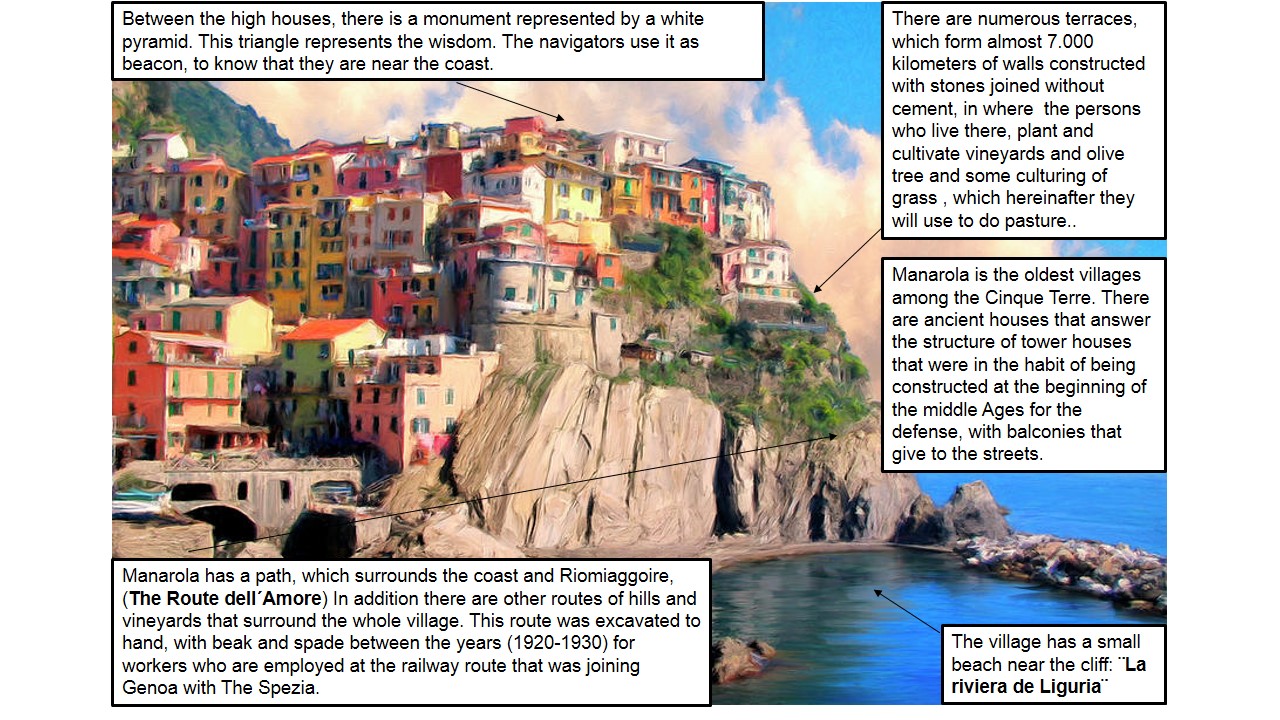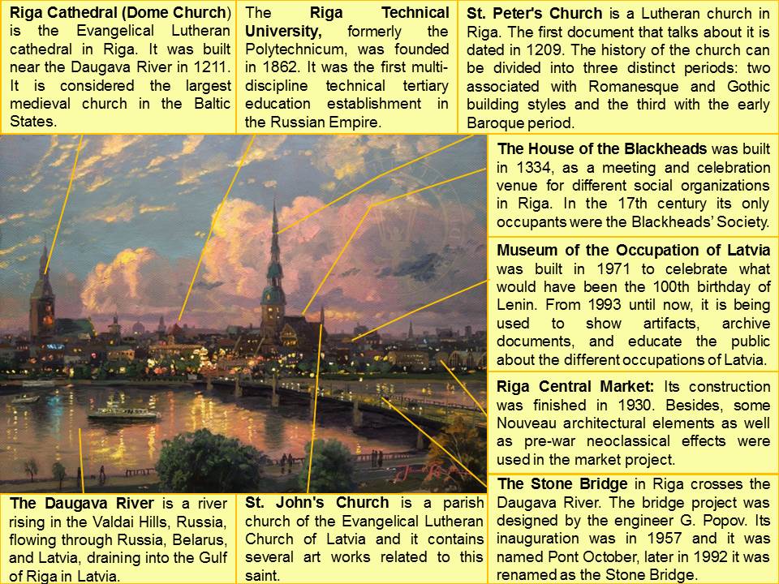
Sunset over Riga is a painting on canvas representing the sunset over the ancient and medieval city of Riga, capital of Latvia, in 2004. Riga is the largest city of the Baltic States and its historical centre is a UNESCO World Heritage Site, remarked for its Art Nouveau architecture and the 19th century wooden architecture. The painter of this work of art is Thomas Kinkade (1958-2012), an American painter of popular realistic, bucolic, and idyllic subjects and he characterized himself as «Thomas Kinkade, Painter of Light». In addition, it is a painting of “Plein Air” style, what means that the painter reproduces the actual visual conditions that he sees at the time of the painting. Besides, this work of art cannot be visited in any museum, but it belongs to the Thomas Kinkade Company collection and it is available for being purchased through his official website.
In the image we can appreciate part of the urban layout of the city, and therefore we can see an irregular urban pattern due to the amount of narrow streets interlaced between themselves and the agglomerated buildings that form a maze network of alleys. Probably, some centuries before it has a cathedral morphology that reminds us how medieval cities were during the Middle Ages. In addition, the medieval walls were demolished in the mid nineteenth century and later, were replaced by a high amount of boulevards and public gardens that surround most of the old city, as we can observe at the bottom of the image. Besides, the city of Riga lies on the banks of the Daugava River. In the background we can observe some important landmarks of the city extending to the horizon during the sunset.
Besides, Riga’s key economic activities were fishing, animal husbandry, and trading, and later developing crafts in bone, wood, amber, and iron. Nowadays, Riga is one of main economic and financial centers of the Baltic States and the biggest exporter of wood products, pharmaceuticals and metallurgy. Besides, Riga’s Port is one of the biggest in the Baltic States, and lots of commercial ships leave from the Daugava River, an arm of the Baltic Sea, as we can see at the bottom of the image. In addition, tourism is also a large industry in Riga, due to the numerous landmarks that can be seen in the background of the painting and because the Riga historical center was recognized as a UNESCO World Heritage Site in 1997.
Regarding the more relevant buildings, firstly on the left side of the painting we found the Riga Cathedral, which is an Evangelical Lutheran cathedral and the seat of the Archbishop of Riga. Besides, it was built in 1211 and is considered the largest medieval church in the Baltic States. Furthermore, it was subjected to several additions and renovations in the late Middle Ages and the modern era, as a result there is a mix of Romanesque, Gothic, Baroque and Neoclassical elements that can be seen nowadays in the Riga historical center. In addition, the Museum of the History of Riga and Navigation which is housed by the Riga Dome Cathedral, is the oldest public museum in Latvia and the Baltic, dated in the 18th century and is one of the oldest in Europe. Nowadays, it has the largest collection of material evidence of the history of Riga. Next to them, we can appreciate the Riga Technical University dated in 1862 which was the first multi-discipline technical tertiary education establishment in the Russian Empire.
Furthermore, more or less in the centre of the image, it is located the St. Peter’s Church, which is a Lutheran church dedicated to Saint Peter and the first document that talks about it is dated in 1209. The history of the church can be divided into three distinct periods: two associated with Gothic and Romanesque building styles, the third with the early Baroque period. Behind of it, we can distinguish the St. John’s Church, which is a parish church of the Evangelical Lutheran Church of Latvia. The church is dedicated to St John the Baptist and contains several art works related to the saint, including a large painting and a stained glass window representing the saint. In front of St. Peter’s Church, it is situated the House of the Blackheads which was built in 1334, as a meeting and celebration venue for different social organizations. In the 17th century, its only occupants were the Blackheads’ Society and the portal engraving fulfilled: “Should you ever see me falling – raise me up, it’s your calling!”
On the one hand, in front of this last landmark it is placed the Museum of the Occupation of Latvia, which was built in 1971 to celebrate what would have been the 100th birthday of Lenin. It worked as the Museum of Red Latvian Riflemen until 1991. Later, in 1993 it was used to show artifacts, archive documents, and educate the public about the occupations in Latvia by the USSR in 1940, then by Nazi Germany in 1941, and then again by the USSR in 1944. On the other hand, on the right side of the image, we can find the Riga Central Market whose construction was finished in 1930 and in which some Nouveau architectural elements as well as pre-war neoclassical effects were used in the market project. In addition, Art Deco elements are used in some facades.
Finally, in the foreground we can appreciate the Stone Bridge that crosses the Daugava River. In one of the banks of the river we can perceive the Old Riga and in the other one an opened space formed by boulevards and parks along which the people walk. In this way, the bridge project was designed by the engineer G. Popov. Its inauguration was in 1957 and it was named Pont October, but later in 1992 it was renamed as the Stone Bridge. In addition, the Daugava River is a river rising in the Valdai Hills located in Russia, flowing through Russia, Belarus, and Latvia, draining into the Gulf of Riga in Latvia. The total length of the river is 1,020 km and forms part of the international border between Latvia and Belarus.
To conclude, as I have said before, I want to emphasize that the historical center of the city was declared a UNESCO World Heritage Site in 1997, thanks to its Art nouveau buildings and to the fusion of architectural styles, where there coexist towers of churches of the Middle Ages, monuments and wooden architecture of the 19th century and a marked structural Soviet rationalism. Besides, Riga was the European Capital of Culture during 2014, along with Umeå in Sweden and organized more than 200 cultural events. As a remarkable fact, we can highlight that some important monuments turned into rubble during the II World War and that the city of Riga suffered a fire in 1209 which severely damage some relevant landmarks. Interestingly, finally, we can point out that tourists called Riga as «Paris of the East» due to the amount of tourist attractions and cafes on the sidewalks.
Alba Ramos Pulido
