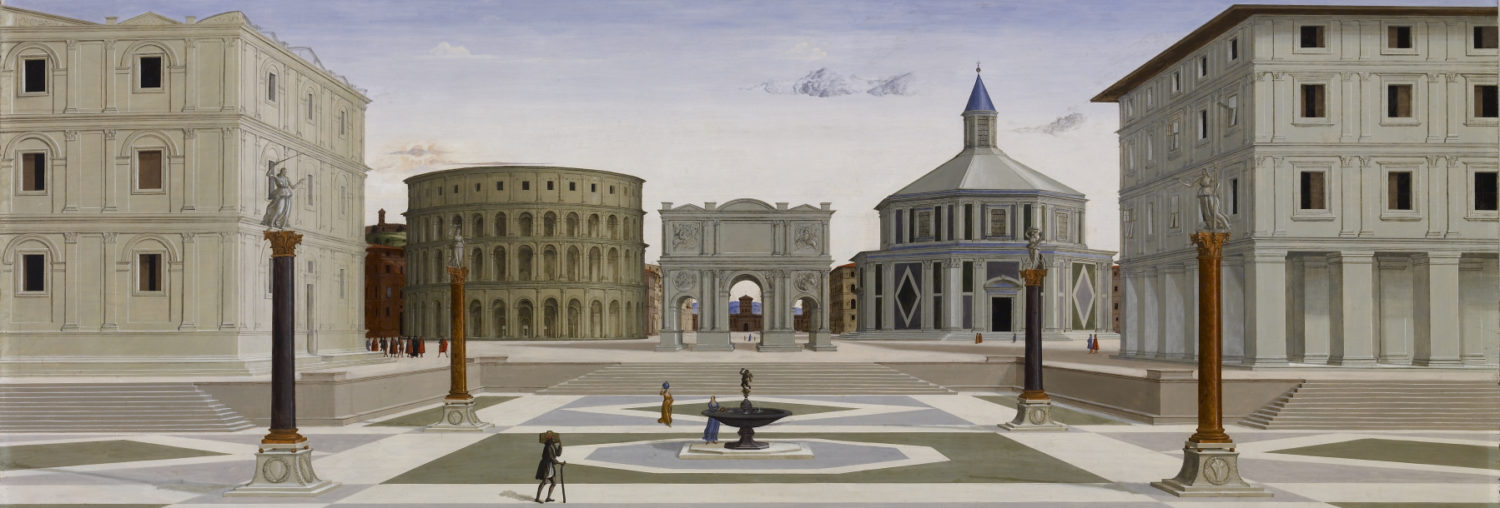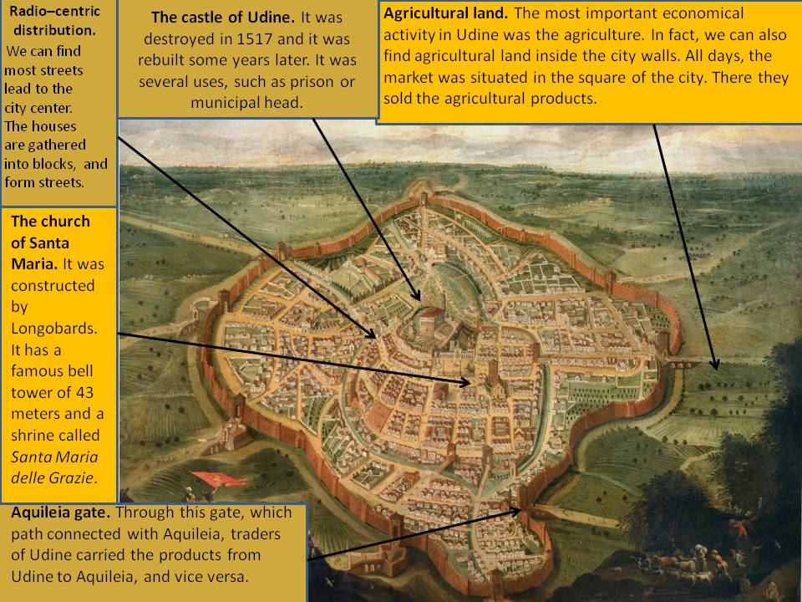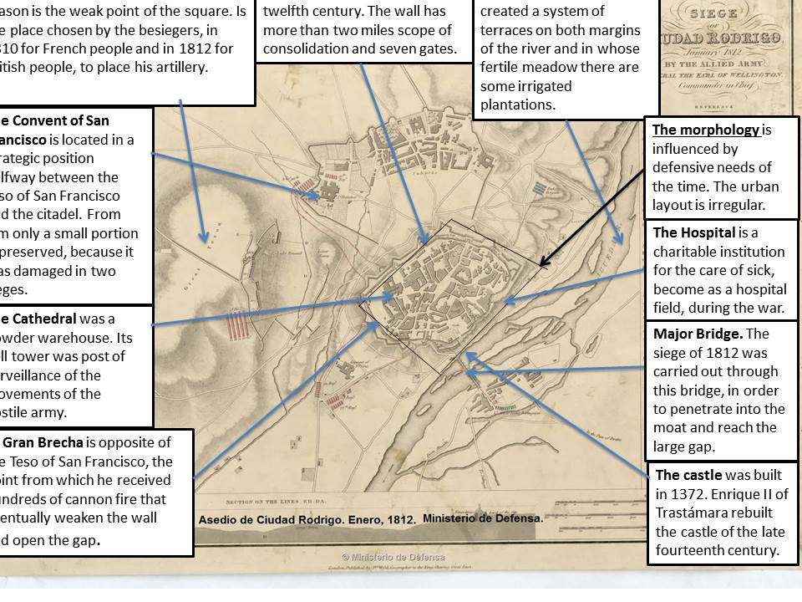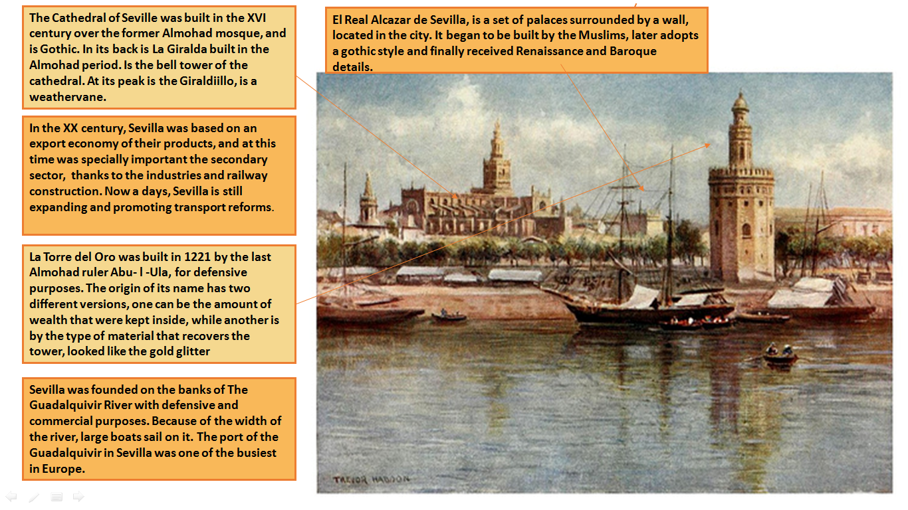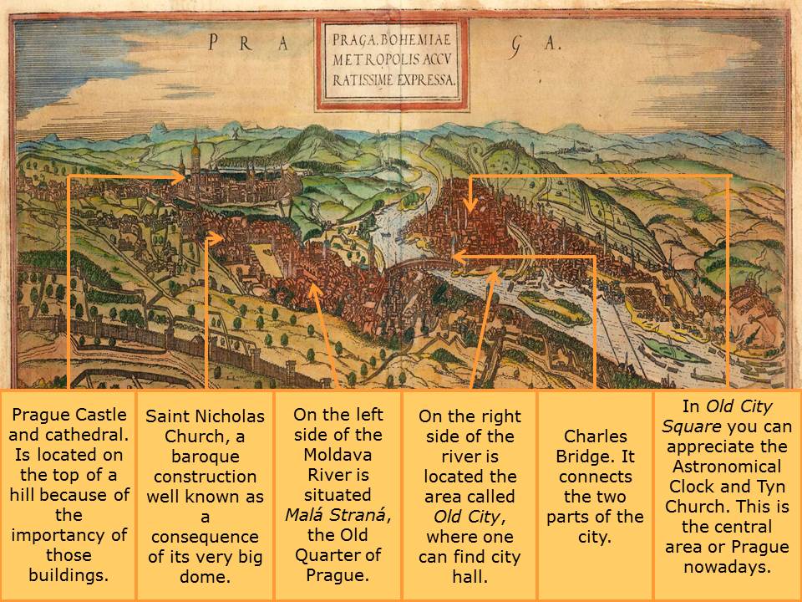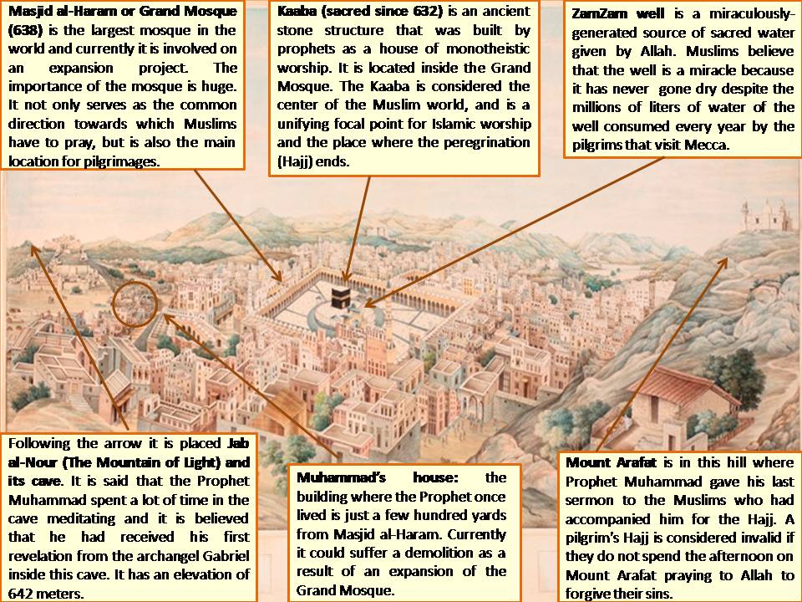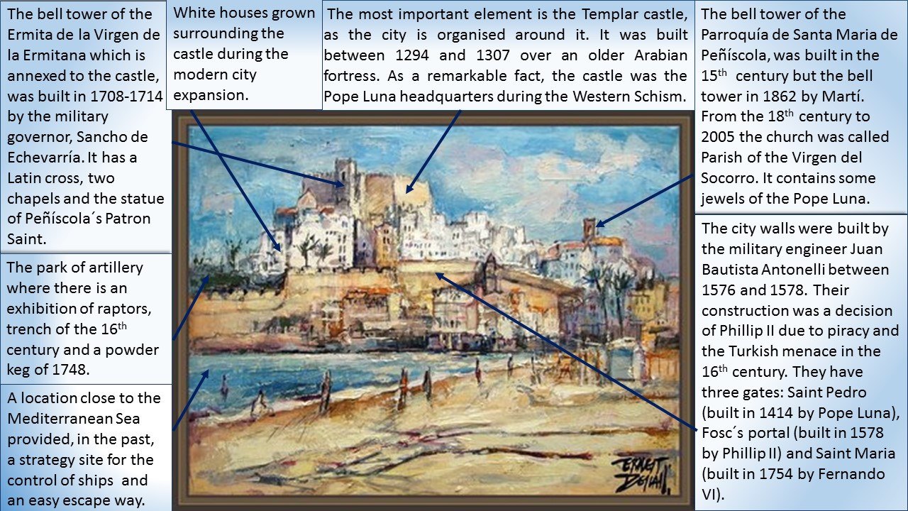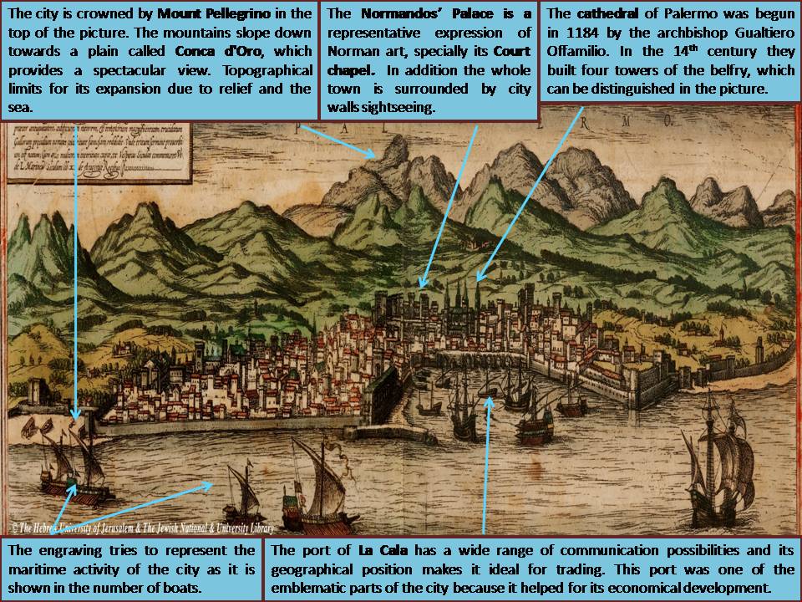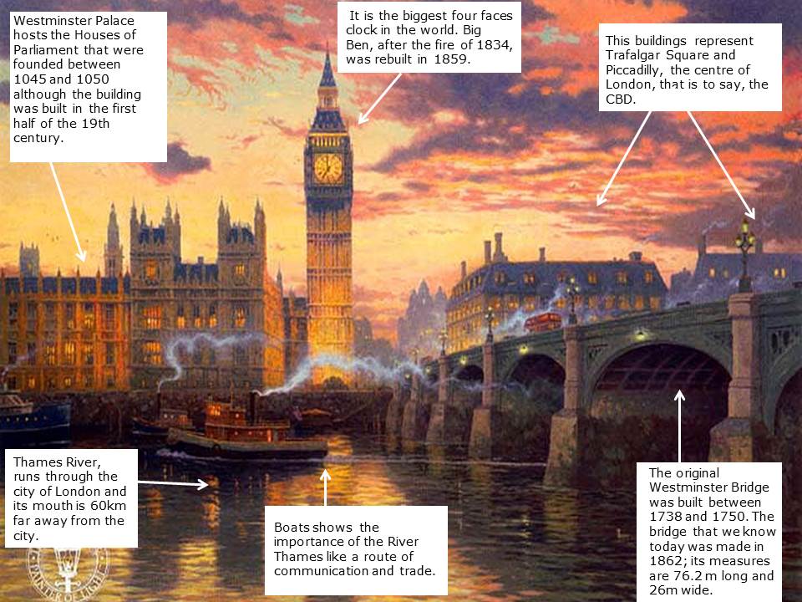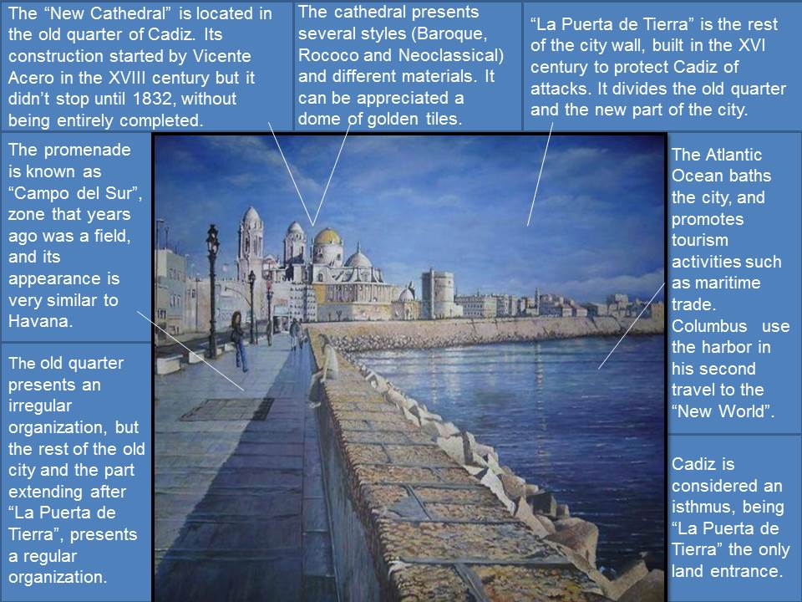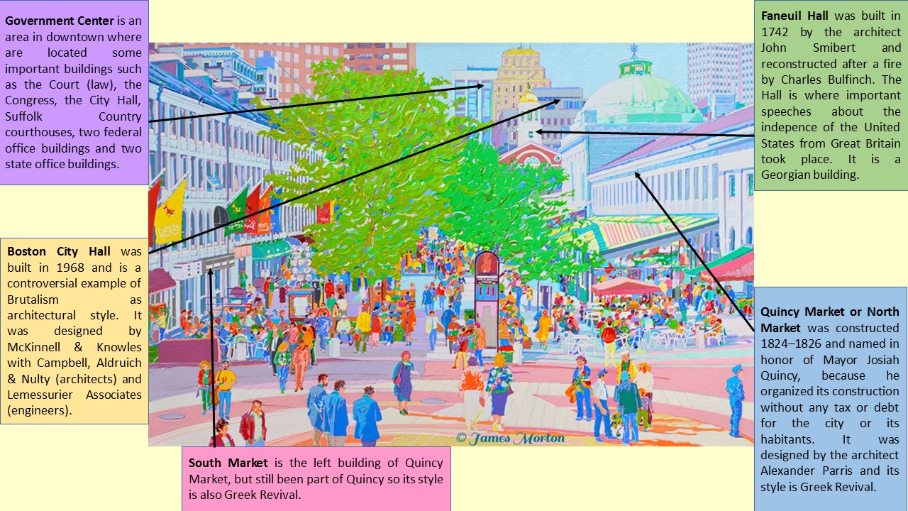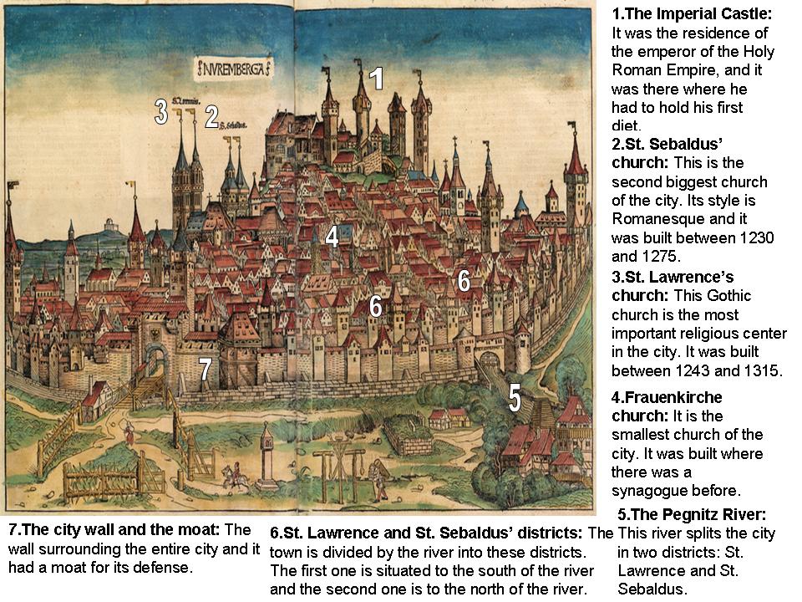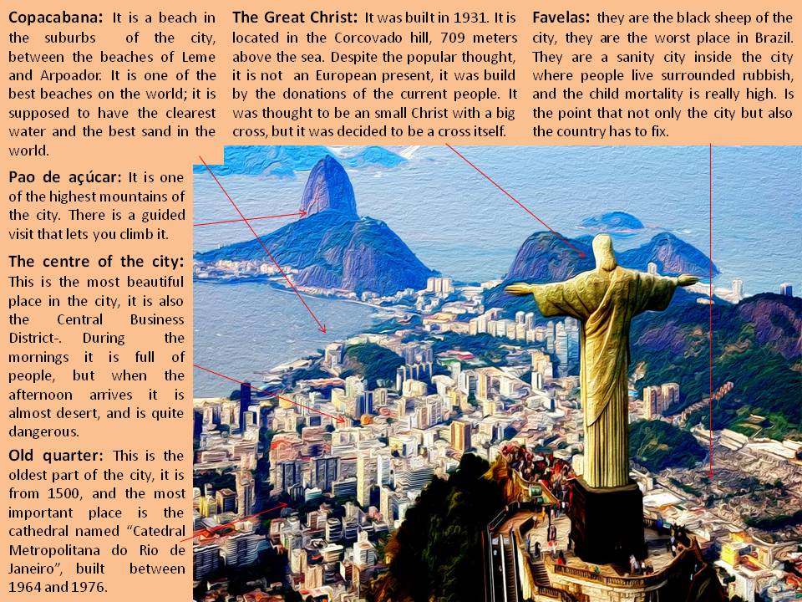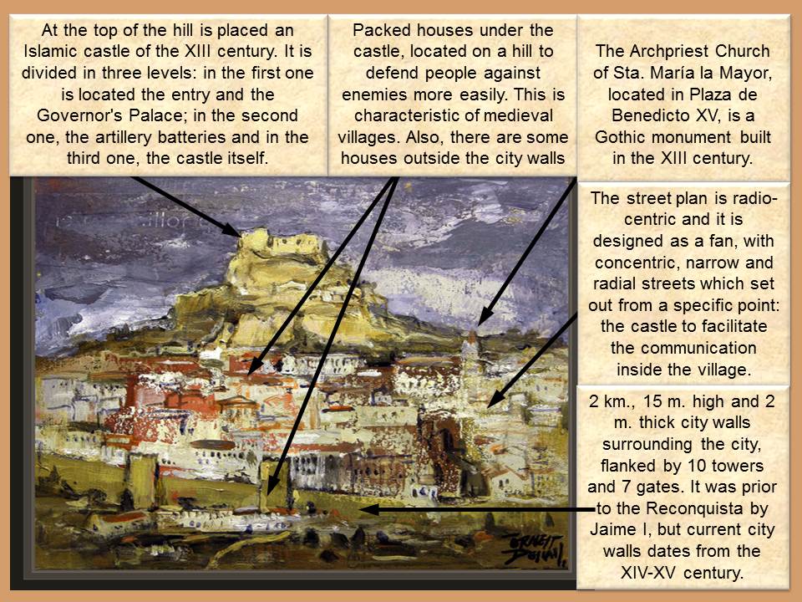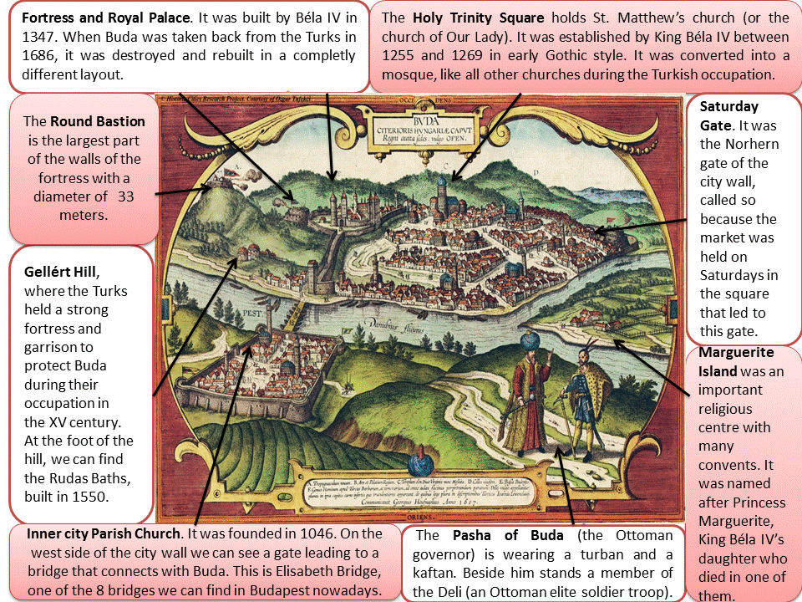UDINE (Joseph Heintz, 1650)
This beautiful painting is located in the Civici Musei di Udine, in the Galleria d´Arte Antica, in Udine, Italy. It depicts a general view of the city of Udine in the 1650´s. The painter is Joseph Heintz The Young, who was born in Ausburgo as a son of the artist Joseph Heintz The Elder. When his father died, he moved to Venice and there we can find many of his paintings such as The miracle of the mule or the final trial, among others.
Udine is a boundary city that shares a northern border with Austria, an eastern border with Slovenia, and a southern border with the Adriatic Sea. Due to this strategic position it was a very important piece of the European political map. Its primitive settlement is supposed to be Celtic and later Roman. In the image we can see the aspect that Udine had in the end of the Middle Ages and the beginning of Modern Times surrounded by impressive city walls. When Udine came into the Venice´s republic (around the year 1420) the original Roman city walls were demolished and the city was extended to the periphery, creating the new walls that can be appreacited in the picture.
In relation to the town planning, it is radio-centric. Besides, we can observe that houses are gathered around blocks, most of which form small streets that lead to the city center. The houses are regularly grouped in squared blocks. This is because the city in the image conserves its Roman orthogonal town planning. It is important to highlight the channeling of the river, which is conserved in the city plan in order to make trade and communication easier. In the centre it is located the church of Santa Maria which is the oldest one in the city. It was built by the Longobardos and it was constructed with a bell tower 43 meters tall.
We have to mention that the most important economic activity in this period in Udine was agriculture. As a point, we can find inside the city walls some farming plots, so most of the population worked as farmers. Therefore, the market was located in the main square of the city, and there, traders sold their products to the rest of the population. In fact, most streets had the name of the profession that took place in this street. Although the most important job at this time was the agriculture, there were other important jobs, such as the craftsman, the blacksmith, the cattle rancher, etc.
Sergio Morales Rodero
